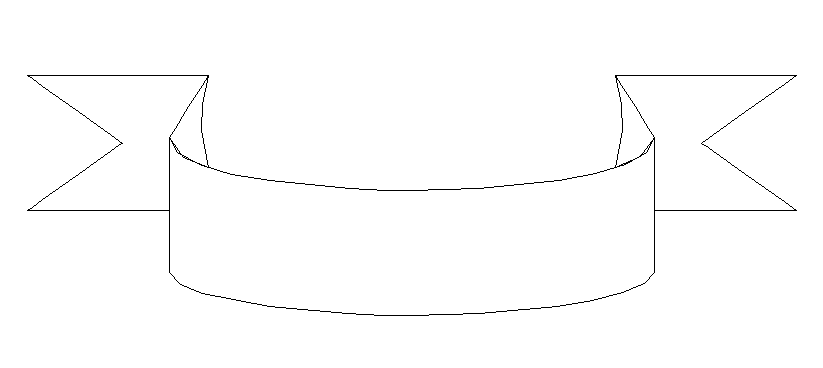Alluminium cap front details
Description
Alluminium cap front details, here there is front detail of a aluminium material , all details in auto cad format
File Type:
DWG
File Size:
16 KB
Category::
Structure
Sub Category::
Section Plan CAD Blocks & DWG Drawing Models
type:
Free
Uploaded by:
