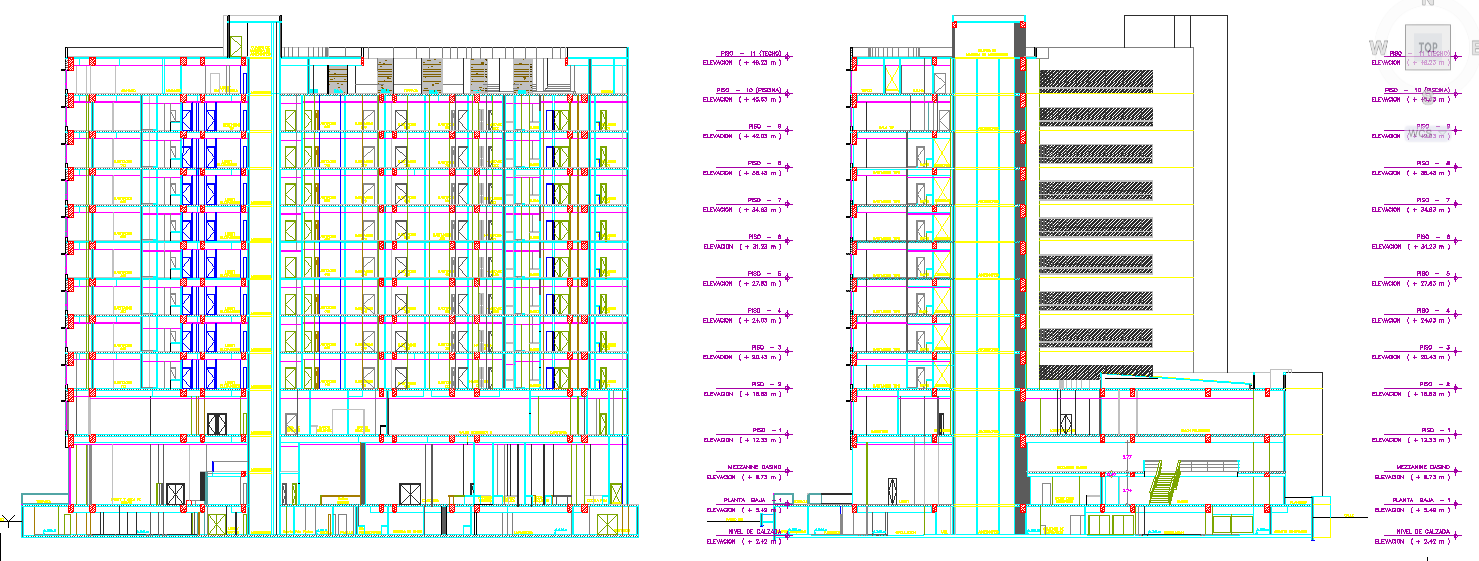5 Star Hotel Building Design Plan
Description
5 Star Hotel Building Design Plan DWG, 5 Star Hotel Building Design Plan Download file. Hotel operations vary in size, function, and cost. Most hotels and major hospitality companies have set industry standards to classify hotel types.

Uploaded by:
Jafania
Waxy
