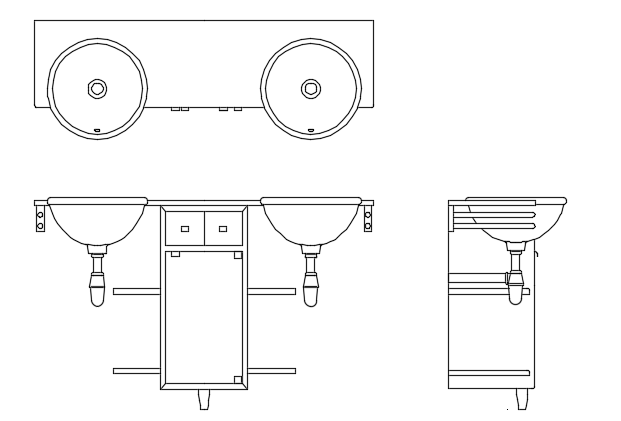Furniture bathroom modern twin vanity unit dwg file
Description
Furniture bathroom modern twin vanity unit dwg file, side view detail,here there is 2d detailing of wash basin , tap details in auto cad format
File Type:
DWG
File Size:
48 KB
Category::
Interior Design
Sub Category::
Children Bedroom Interior
type:
Gold
Uploaded by:

