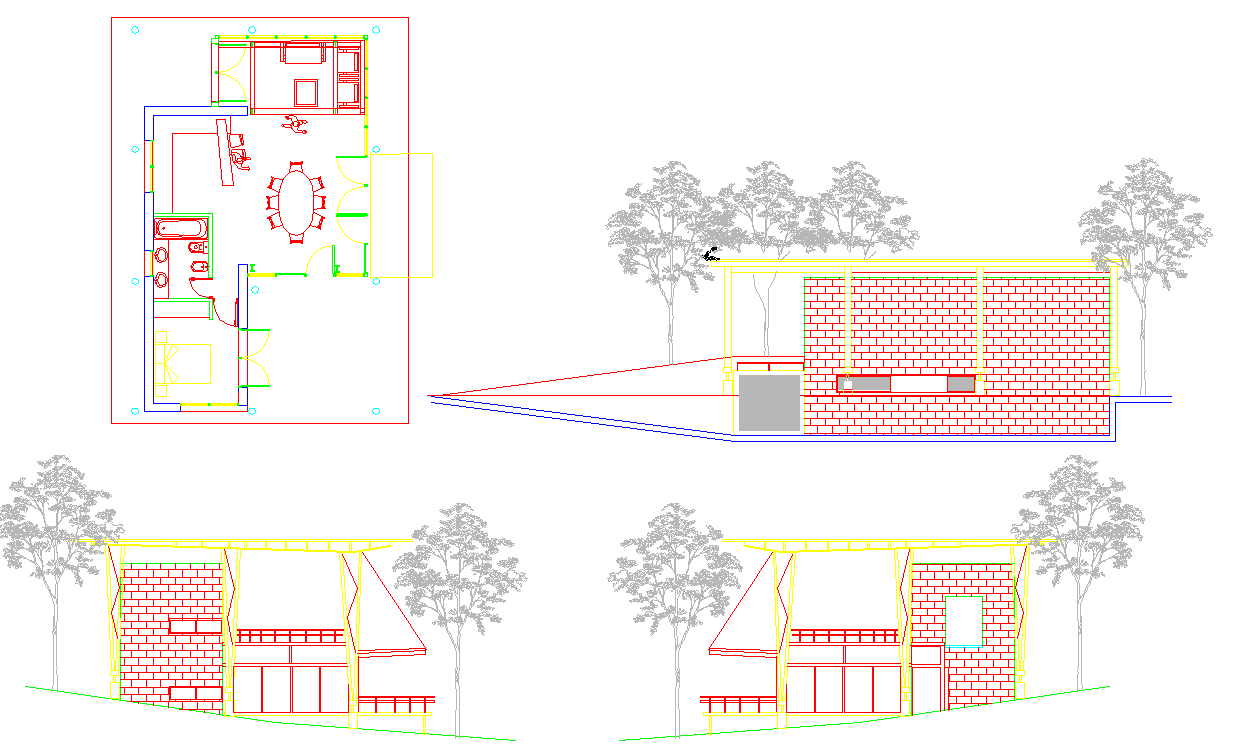Single Store House plan
Description
Most conventional modern houses in Western cultures will contain a bedroom, bathroom, kitchen or cooking area, and a living room.Single Store House plan DWG, Single Store House plan Download file, Single Store House plan Detail

Uploaded by:
john
kelly
