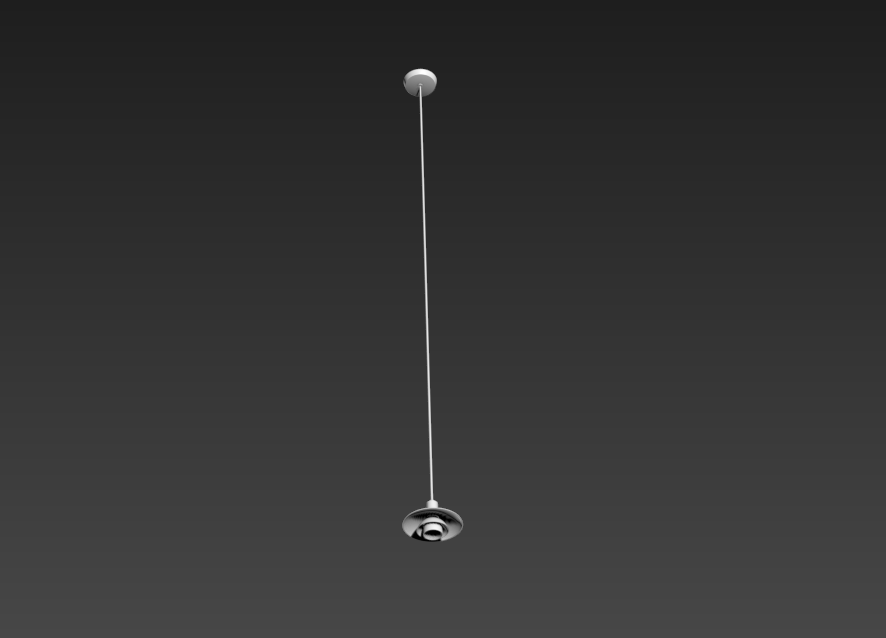Ceiling light detail elevation 3d model 3d max file
Description
Ceiling light detail elevation 3d model 3d max file, bulb detail, electrical wire detail, steel structure detail, not to scale drawing detail, coloring detail, single bulb detail, etc.
File Type:
3d max
File Size:
122 KB
Category::
Dwg Cad Blocks
Sub Category::
Cad Logo And Symbol Block
type:
Free

Uploaded by:
Eiz
Luna

