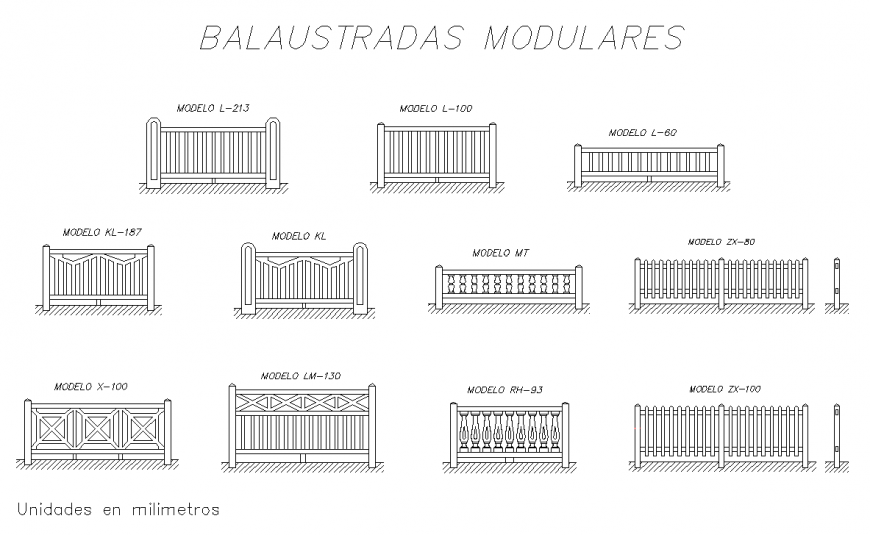Types of modular hand railing drawing in dwg AutoCAD file.
Description
Types of modular hand railing drawing in dwg AutoCAD file. This drawing includes the different type of designs of the hand railing with traditional and modern concepts.
File Type:
DWG
File Size:
321 KB
Category::
Dwg Cad Blocks
Sub Category::
Cad Logo And Symbol Block
type:
Gold
Uploaded by:
Eiz
Luna

