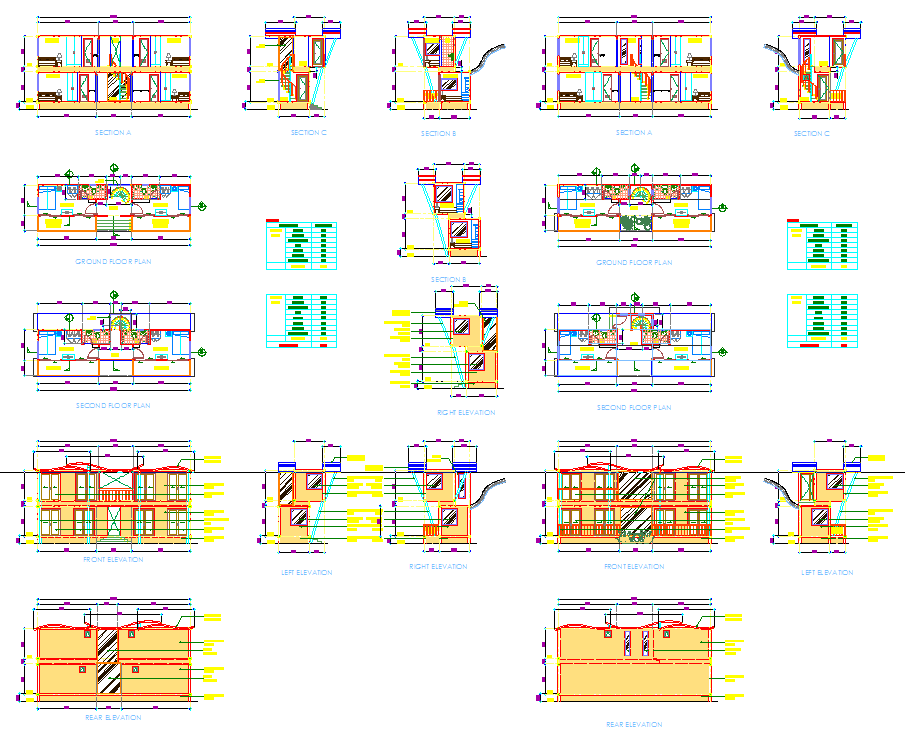Room Plan Detail file
Description
Room Plan Detail file DWG, Room Plan Detail file Download file, Room Plan Detail file Design
File Type:
DWG
File Size:
419 KB
Category::
Interior Design
Sub Category::
House Interiors Projects
type:
Free

Uploaded by:
Liam
White
