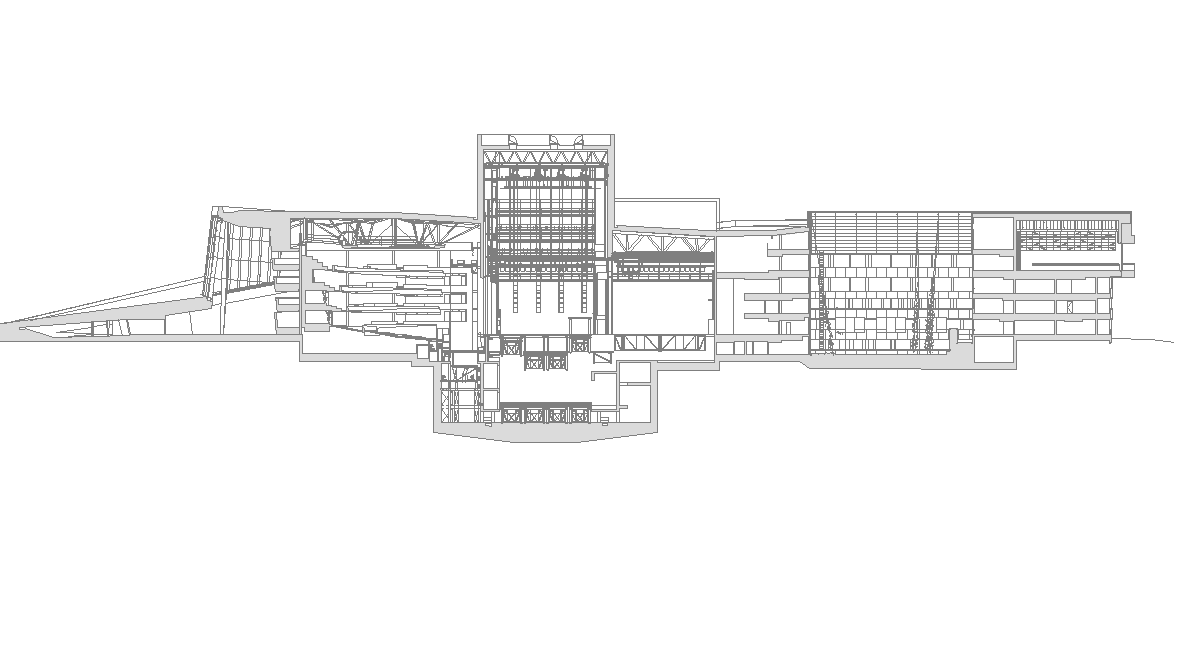Building sectional layout 2d view autocad file
Description
Building sectional layout 2d view autocad file, stair detail, steel framing detail, wall detail, beam detail, flooring detail, floor level detail, not to scale drawing detail, etc.
File Type:
DWG
File Size:
1.1 MB
Category::
Structure
Sub Category::
Section Plan CAD Blocks & DWG Drawing Models
type:
Gold

Uploaded by:
Eiz
Luna

