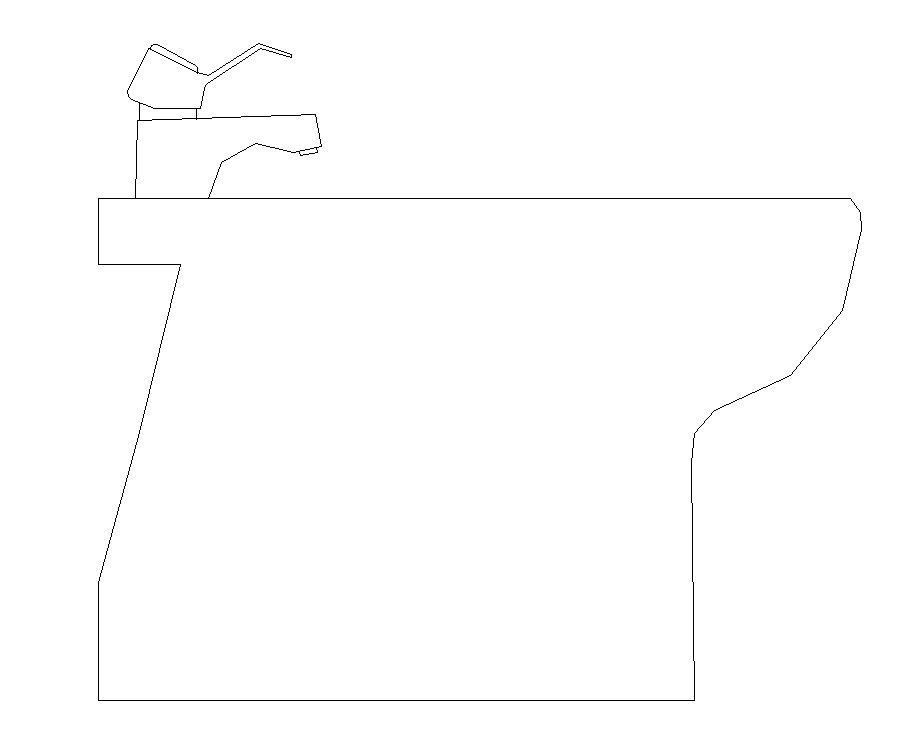Sanitary wash-basin CAD block detail elevation 2d view layout file
Description
Sanitary wash-basin CAD block detail elevation 2d view layout file, side elevation detail, line drawing, tap detail, ceramic material structure, tap valve detail, not to scale drawing, filleted edges, etc.

Uploaded by:
Eiz
Luna
