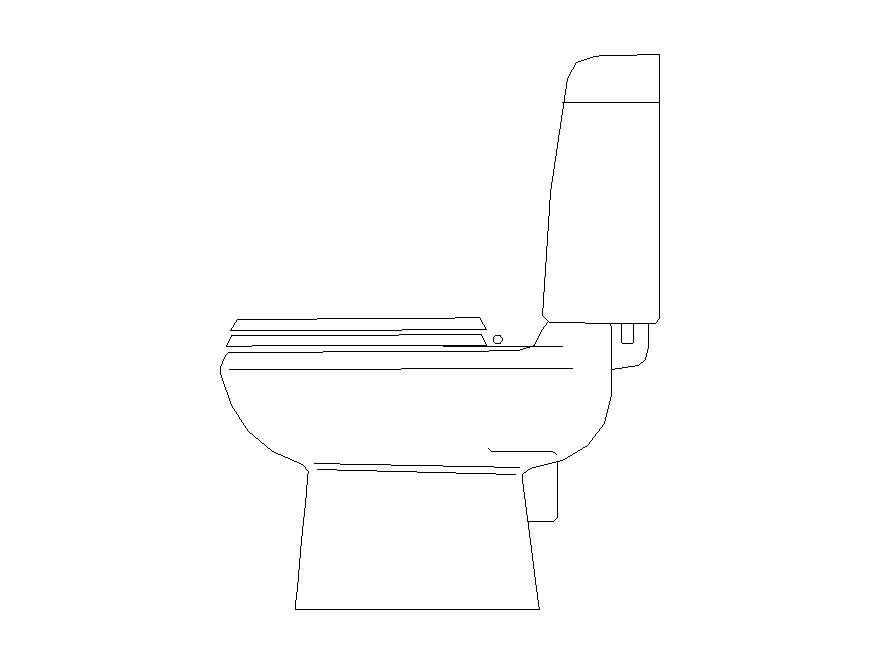Sitting toilet detail elevation 2d view layout autocad file,
Description
Sitting toilet detail elevation 2d view layout autocad file, flush tank detail, toilet seat detail, ceramic material structure, toilet seat detail, pipe detail, line drawing detail, filleting is done on edges, etc.

Uploaded by:
Eiz
Luna

