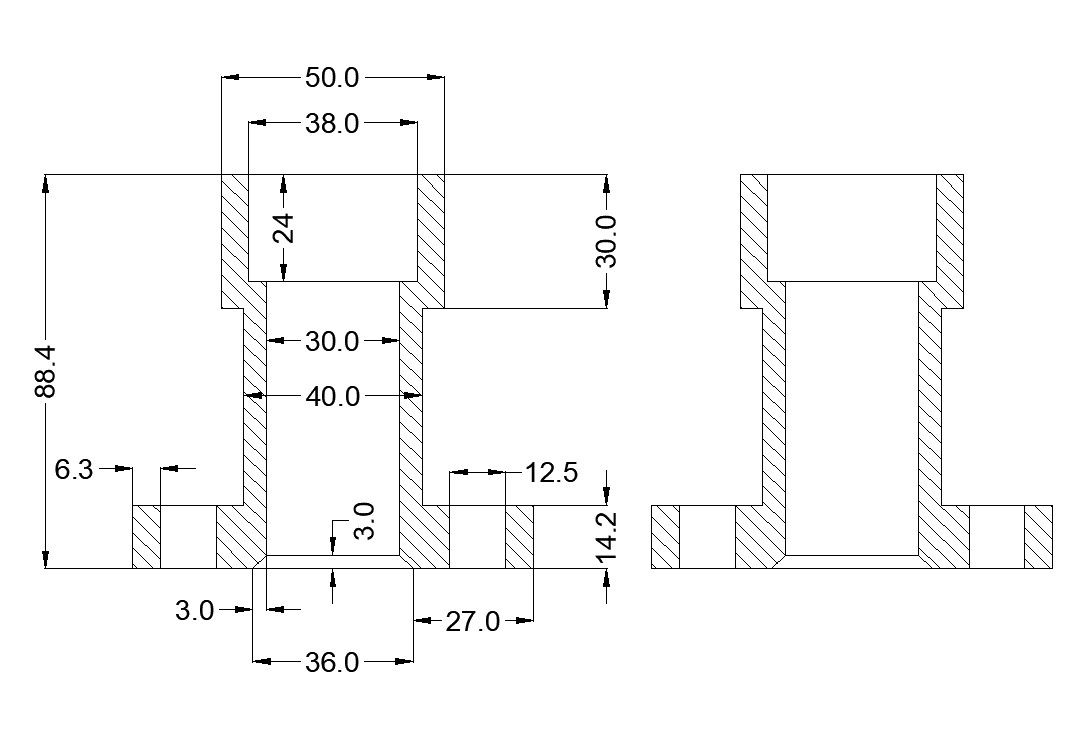Chamber detail 2d view CAD structural block layout autocad file
Description
Chamber detail 2d view CAD structural block layout autocad file, line drawing, inner and outer width detail, height detail, hatching detail, dimension detail, not to scale drawing, etc.

Uploaded by:
Eiz
Luna

