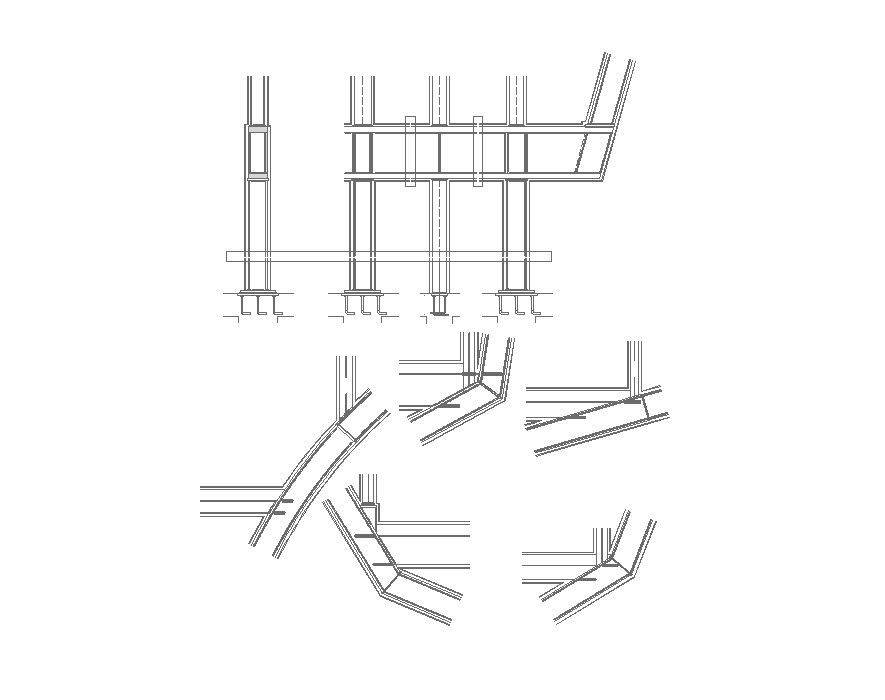Column structure detail 2d view CAD construction block layout autocad file
Description
Column structure detail 2d view CAD construction block layout autocad file, L-angle section detail, hidden line detail, welded and bolted joints and connection detail, line drawing, I-angle section detail, not to scale drawing, etc.

Uploaded by:
Eiz
Luna

