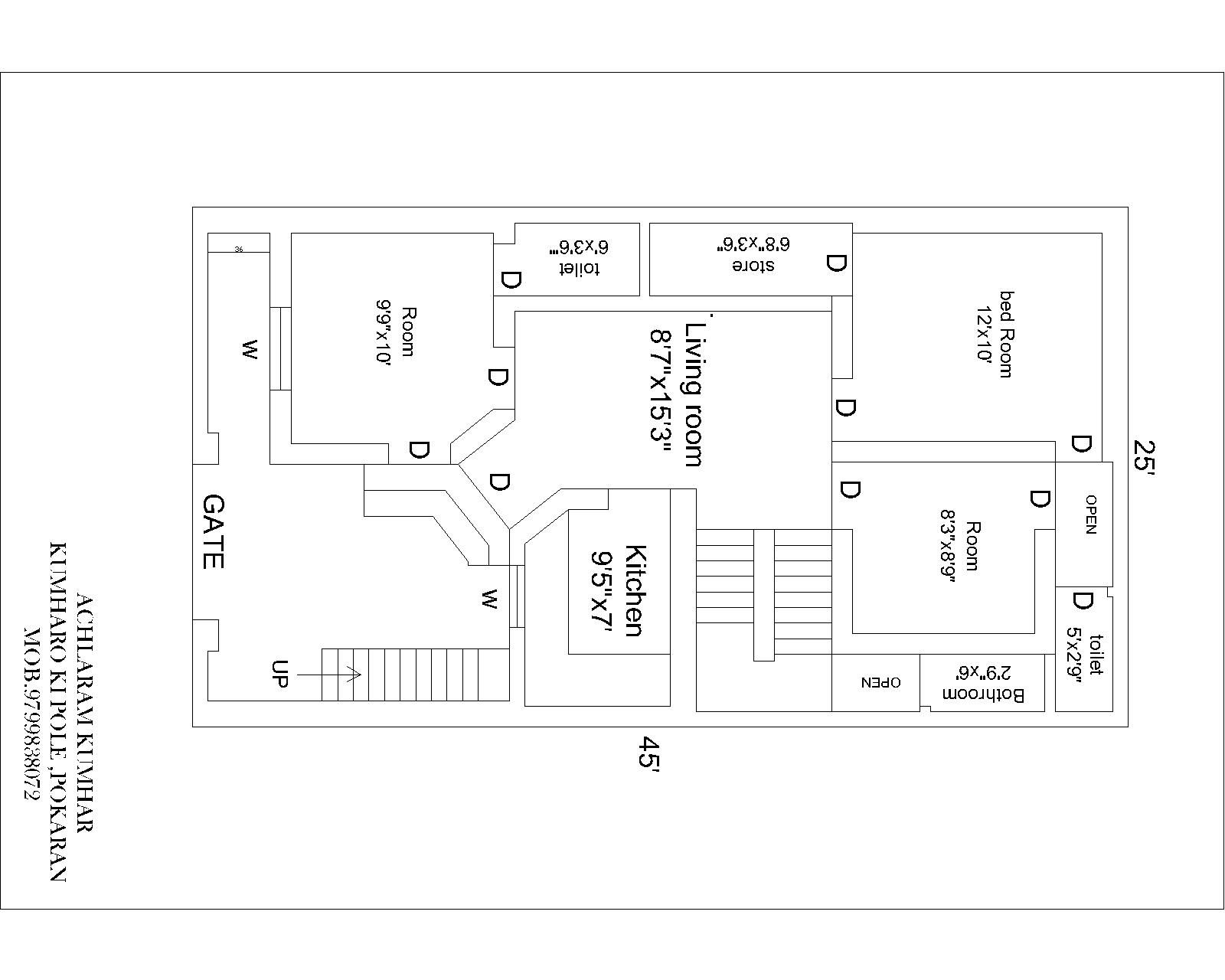one fanily home dwg file
Description
one family home details that includes a detailed view of ground floor with main entry gate,mini garden,car parking, view drawing room,living room,kitchan,bathroom,toilets and much mone of home plan

Uploaded by:
AchlaRam
Kumhar
