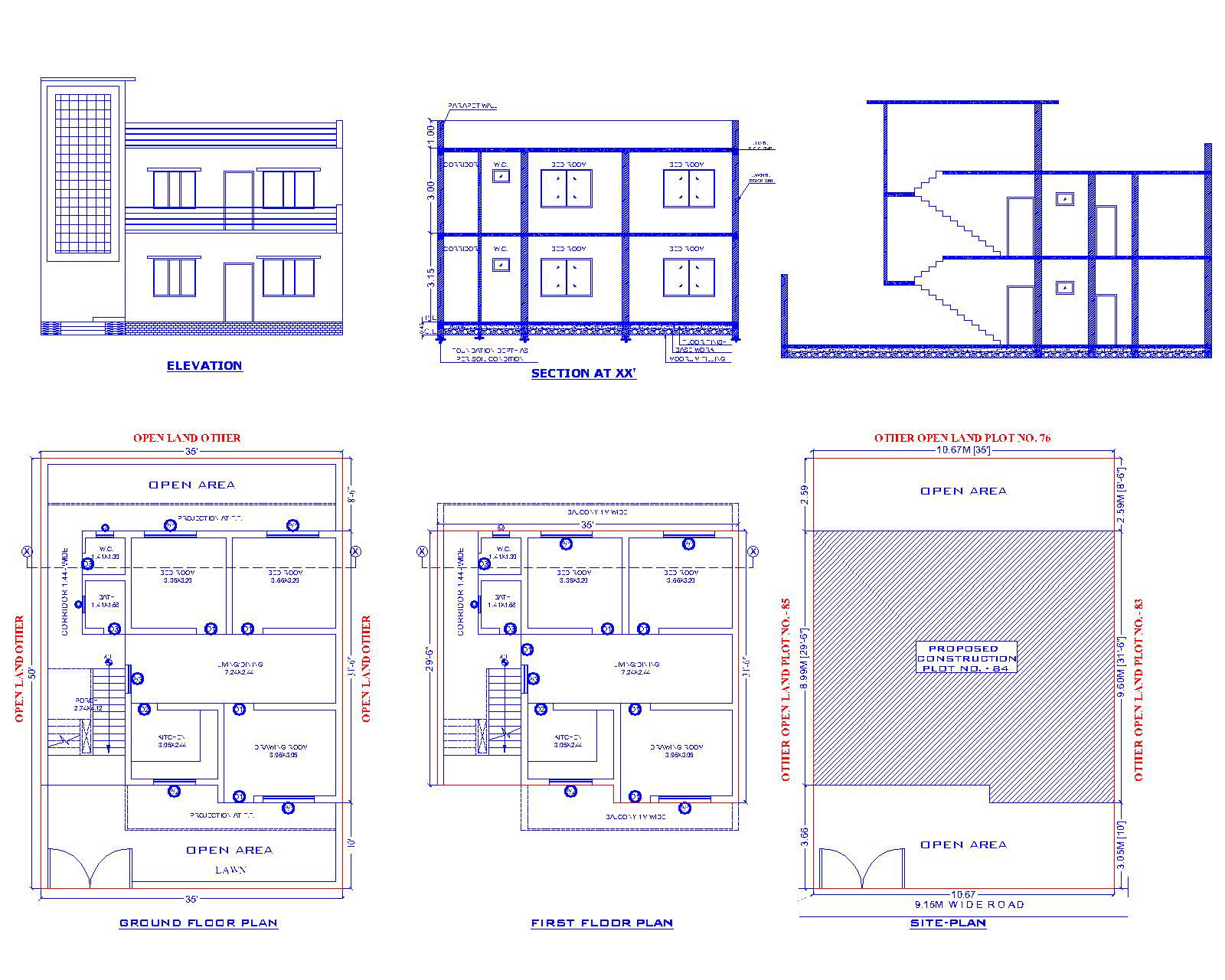Residential Submission drawing
Description
Submission Residential Plan and Elevation Design DWG file. The architecture layout plan of the ground floor plan and first-floor plan, section plan and elevation design of Submission Residential project detail.

Uploaded by:
Jitendra
Prasaad

