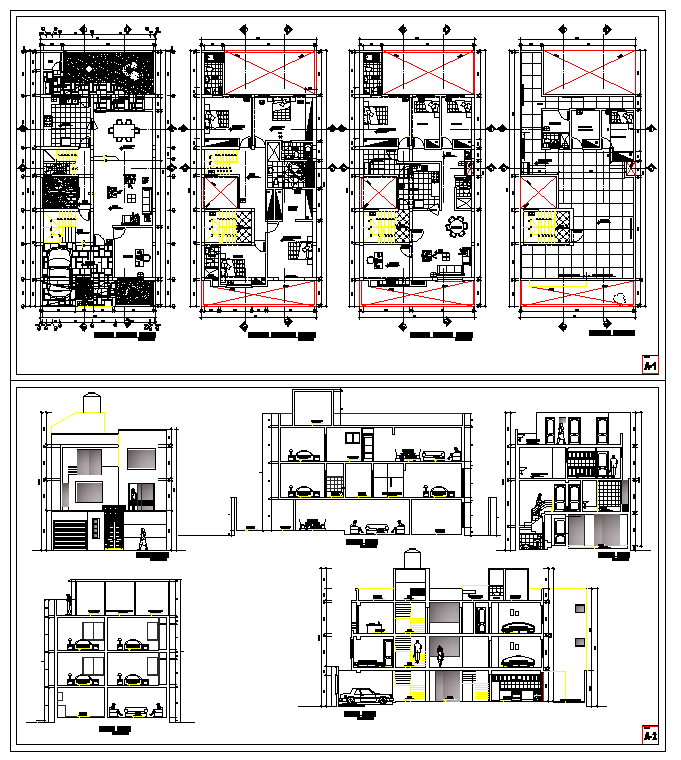3 Floor Residential apartment
Description
3 Floor Residential apartment Download design. In Scotland it is called a block of flats or if its a traditional sandstone building a tenement, which has a pejorative connotation elsewhere.

Uploaded by:
Neha
mishra
