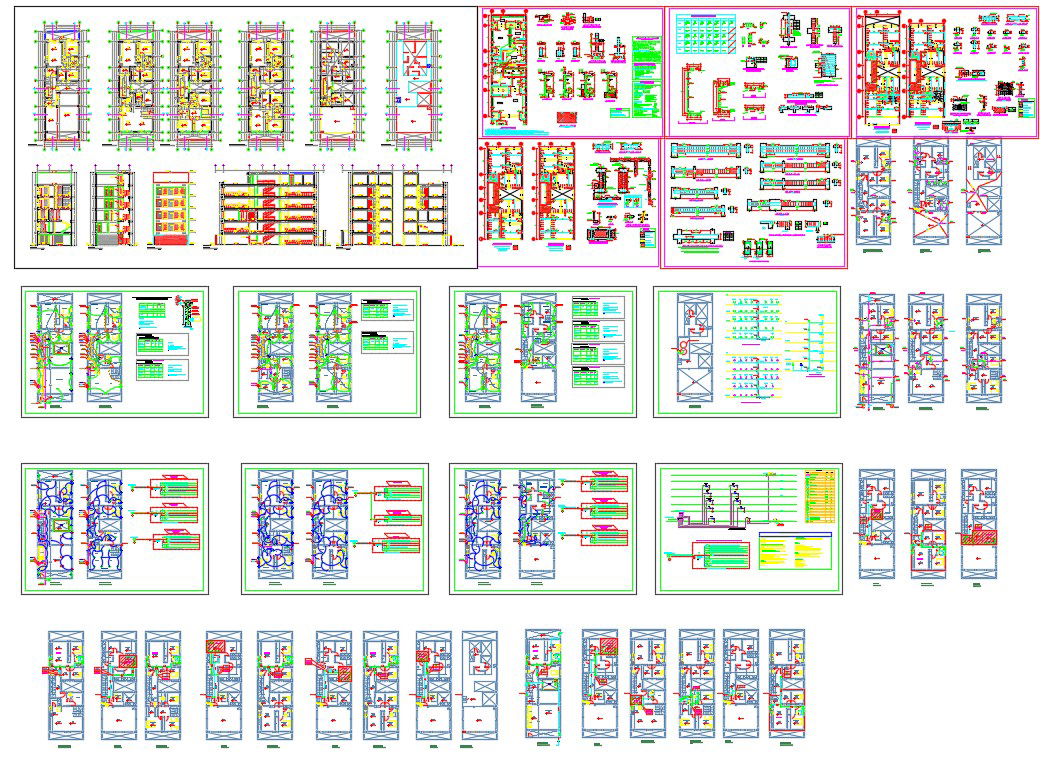Family House Plans
Description
Family House PlansDetail. It describes how the building will be constructed and discusses how the internal finishes are to look. Sections are used because they explain certain conditions in more detail.

Uploaded by:
Harriet
Burrows
