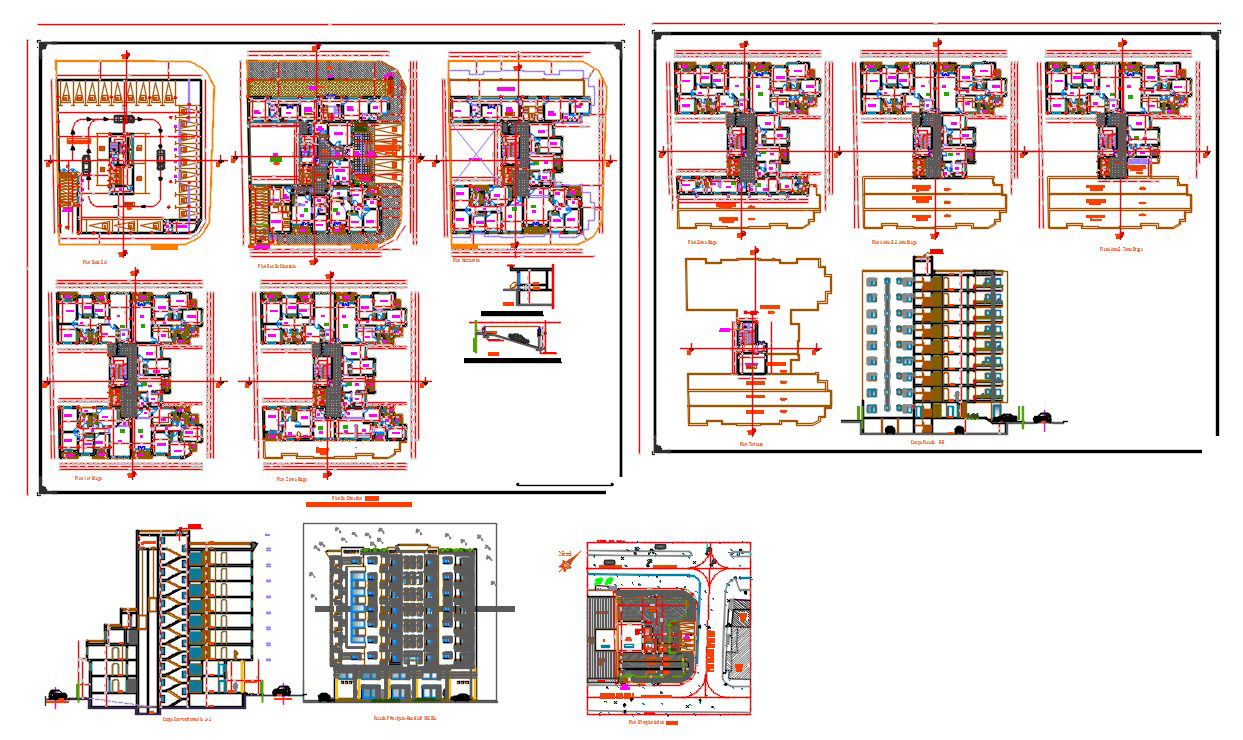Residential apartment elevations
Description
Residential apartment elevations DWG, Residential apartment elevations Download file. A residential area is a land use in which housing predominates, as opposed to industrial and commercial areas.

Uploaded by:
Liam
White
