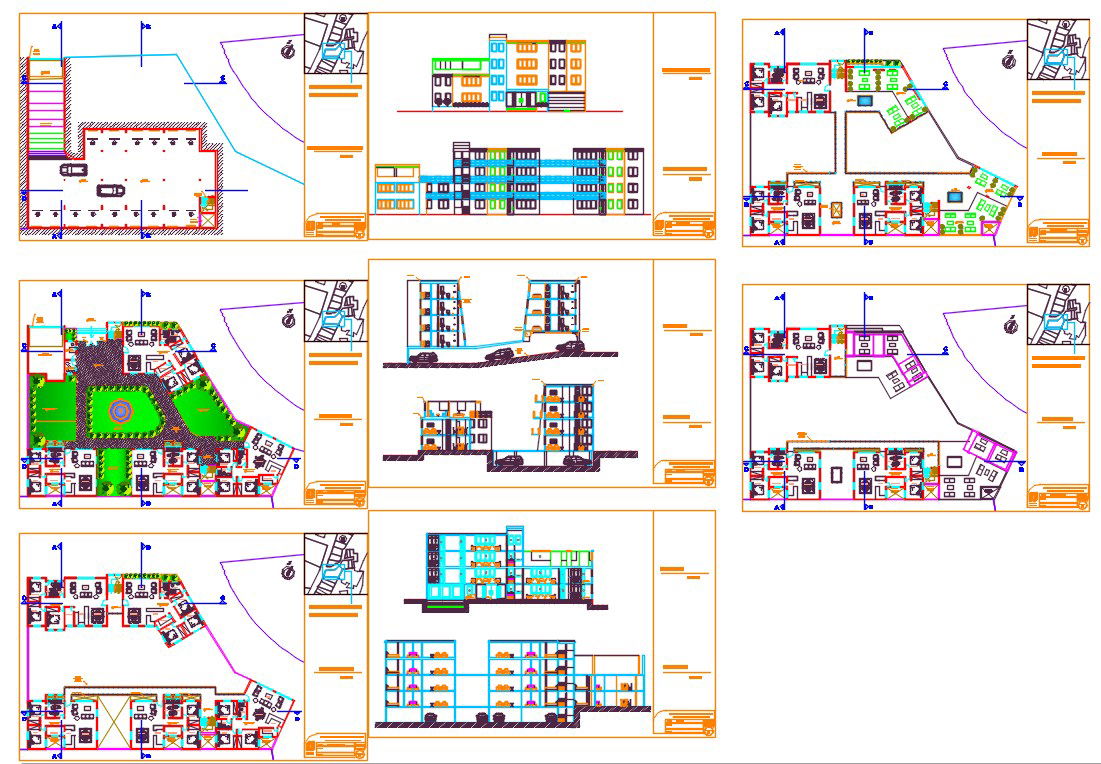Family Residential House Plan
Description
Family Residential House Plan DWG. They are made possible by curtain wall technology, engineered lumber and truss systems, and thoughtful structural design which allow for larger clear-spans than formerly possible in residential construction.

Uploaded by:
Jafania
Waxy
