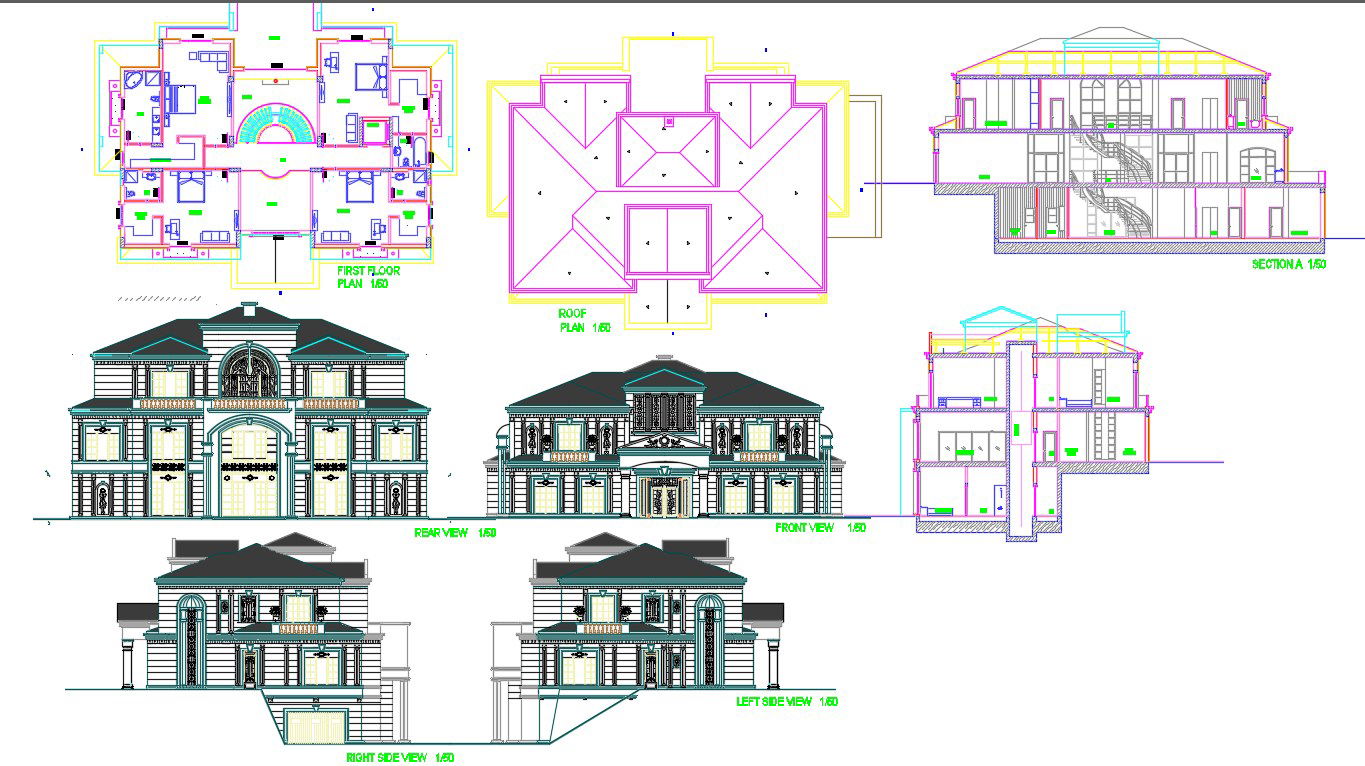Modern Bungalows Design Plan
Description
Bungalows are very convenient for the homeowner in that all living areas are on a single-story and there are no stairs between living areas. Modern Bungalows Design Plan DWG. This drawing Design All Design Elevation, Section and Plan Include.

Uploaded by:
Jafania
Waxy
