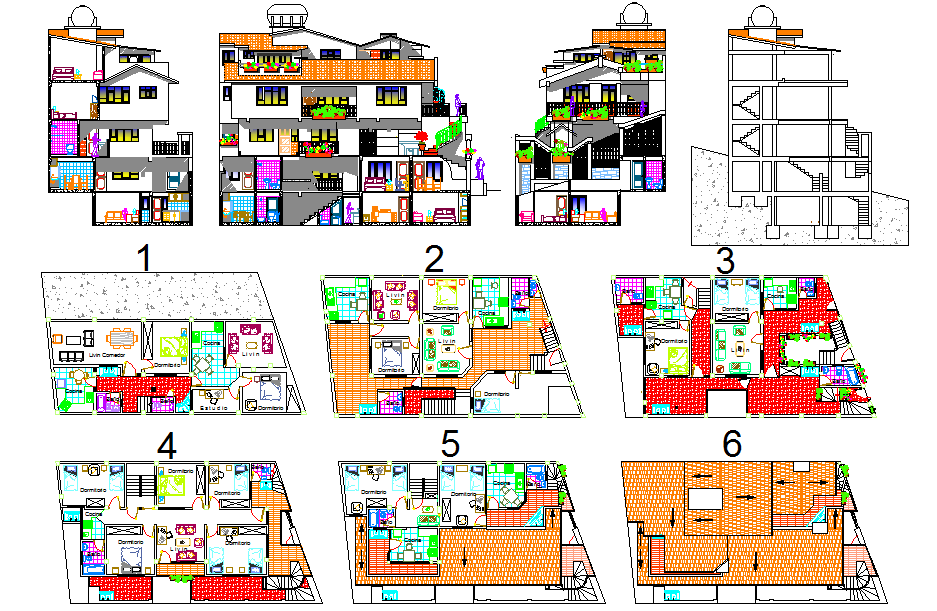Modern Villa Design
Description
Modern Villa Design DWG File, The architecture layout plan of ground floor plan and first floor, download in free this autocad file and learn this project. Modern Villa Design Download file, Modern Villa Design Detail

Uploaded by:
Jafania
Waxy
