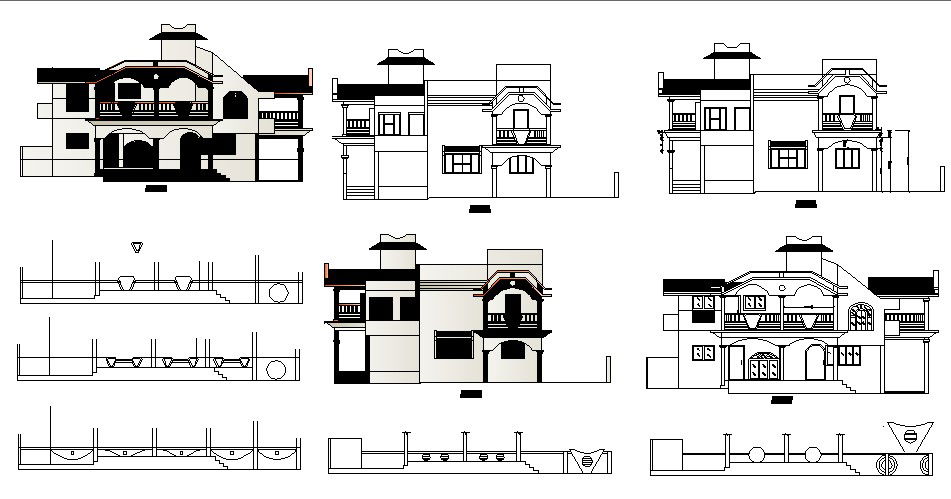2 Storey Bungalow Design In DWG File
Description
2 Storey Bungalow Design In DWG File which provides detail of front elevation, side elevation, back elevation, rear elevation, detail of entrance, outer design, doors, and windows, etc it also gives detail of floor level.

Uploaded by:
Eiz
Luna

