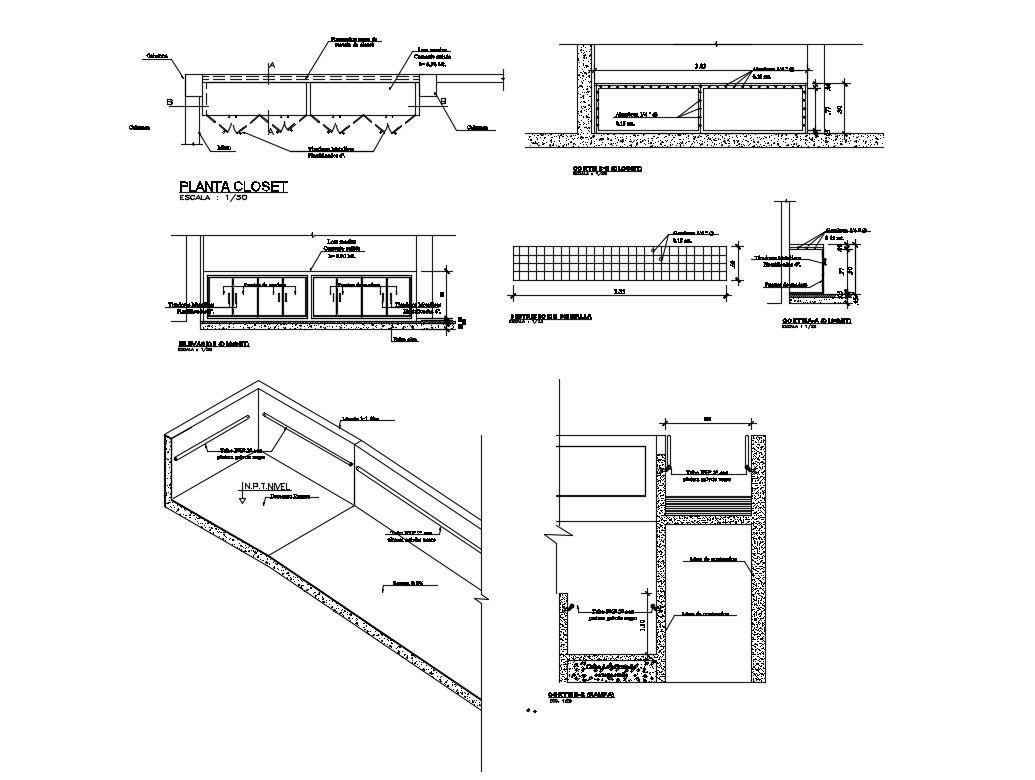Floor closet, mesh distribution and structure details of office building dwg file
Description
Floor closet, mesh distribution and structure details of office building that includes a detailed view of floor closet, Projection, wall closet support, Solid slab Polished cement, Polished concrete
plasticized metal handles, Wooden doors, False floor, mesh distribution and much more of structure details.
Uploaded by:

