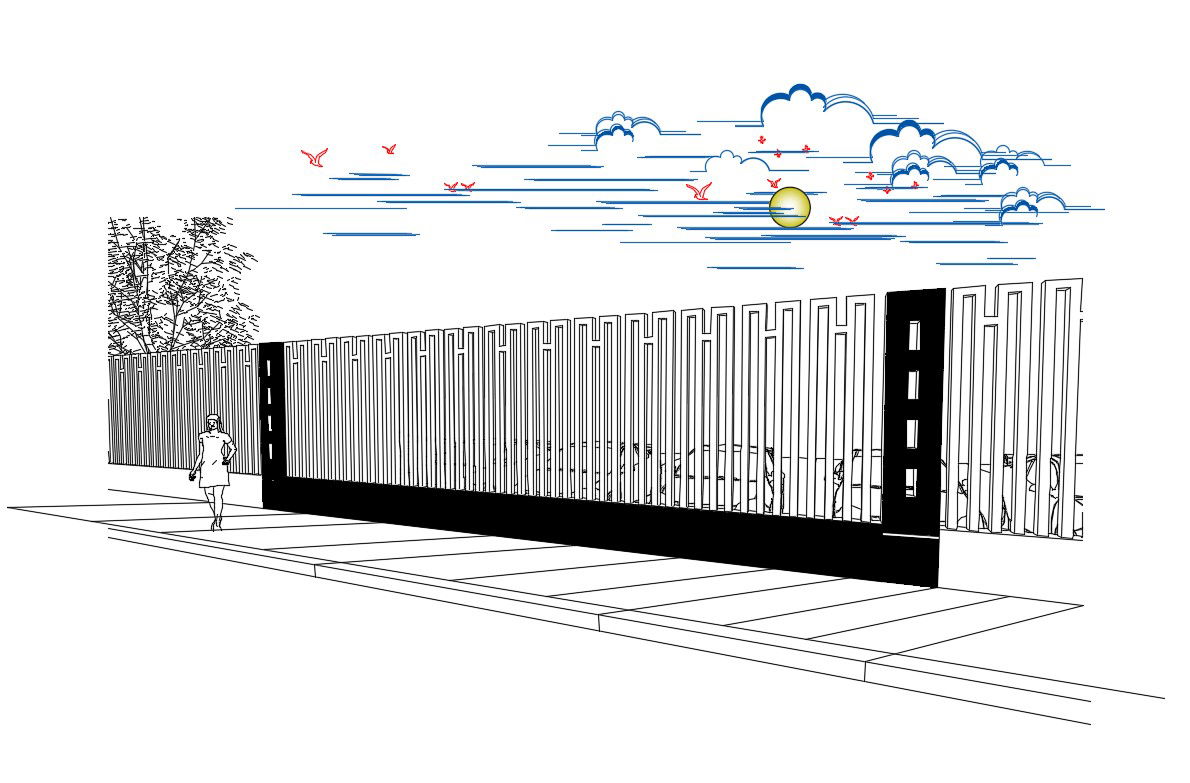Outdoor perimeter fence elevation cad drawing details dwg file
Description
Outdoor perimeter fence elevation cad drawing details that includes a detailed view of fence design, girl block details, tree view, sky view, wall design, bird and cloud view, side ramp walk and much more of fence details.
Uploaded by:
