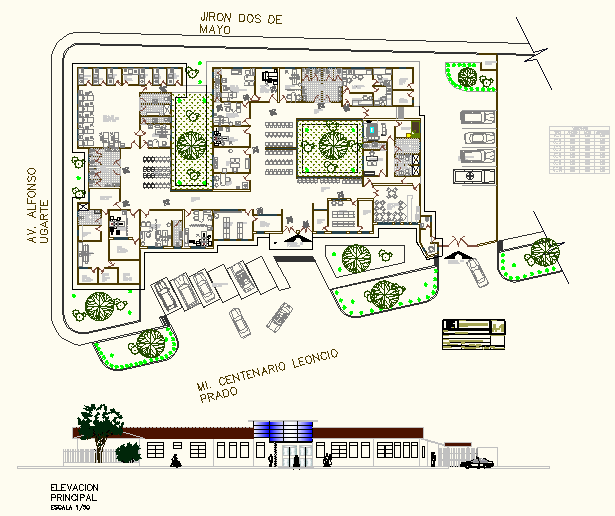Medical Clinic plan
Description
Some clinics are operated in-house by employers, government organizations or hospitals and some clinical services are outsourced to private corporations, specialising in provision of health services.

Uploaded by:
Niraj
yadav
