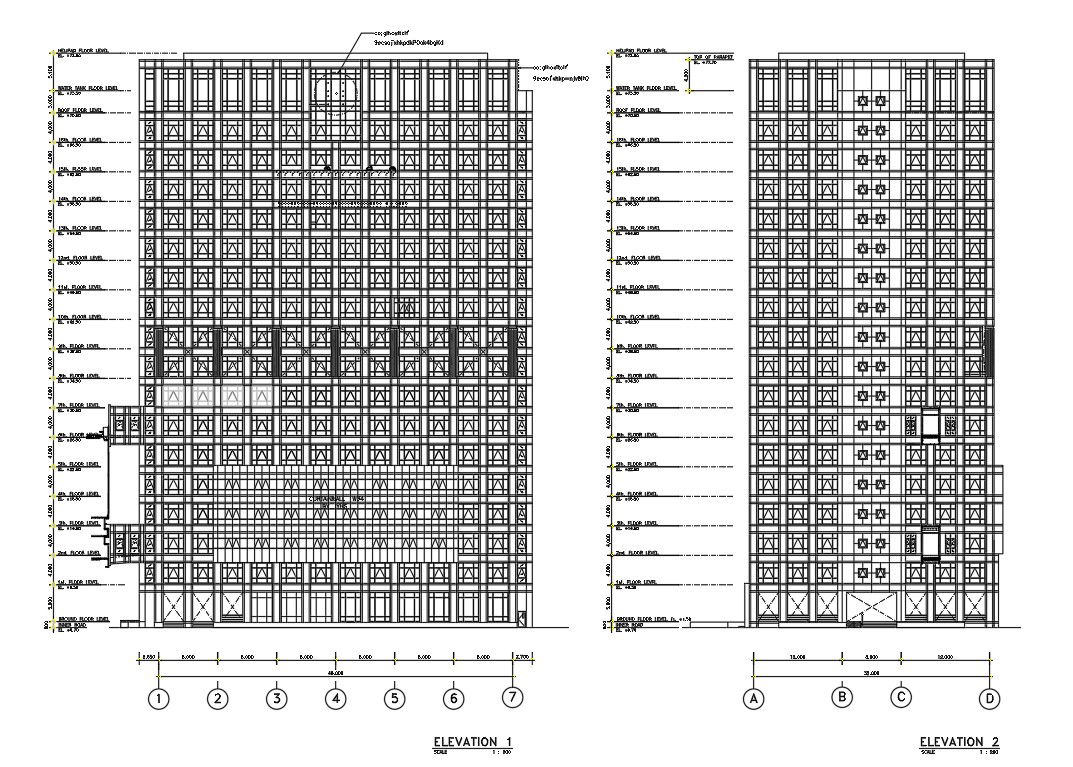Drawing file shows the detail elevation of hospital building in autocad DWG drawing. Download the Autocad DWG drawing file.
Description
Drawing file shows the detail elevation of hospital building in autocad DWG drawing. Curtain wall is provided at the fourth floor of building. Curtain wall is thin, usually aluminum-framed wall, containing in-fills of glass, metal panels, or thin stone. The framing is attached to the building structure and does not carry the floor or roof loads of the building. Thank you for downloading the 2D Autocad file and other cad files from our website.
Uploaded by:

