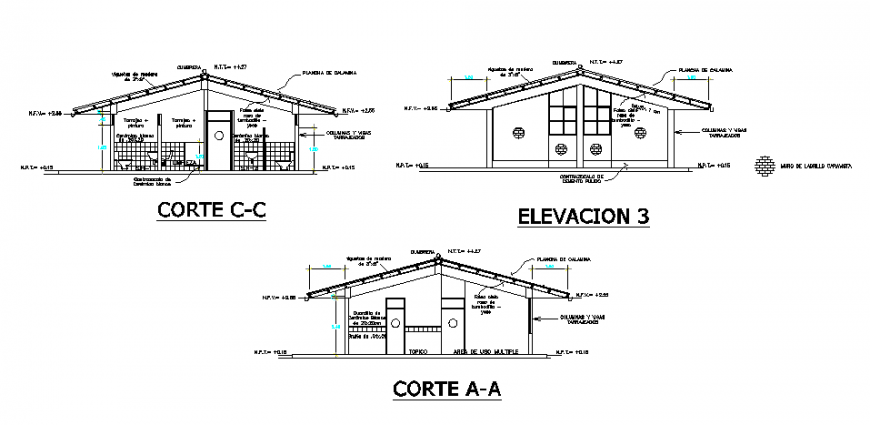Clinic detail elevation, plan and section autocad file
Description
Clinic detail elevation, plan and section autocad file, front elevation detail, dimension detail, roofing detail, section A-A detail, sink detail, toilet detail, brick wall detail, door and window detail, section C-c detail, naming detail, etc.
Uploaded by:
Eiz
Luna
