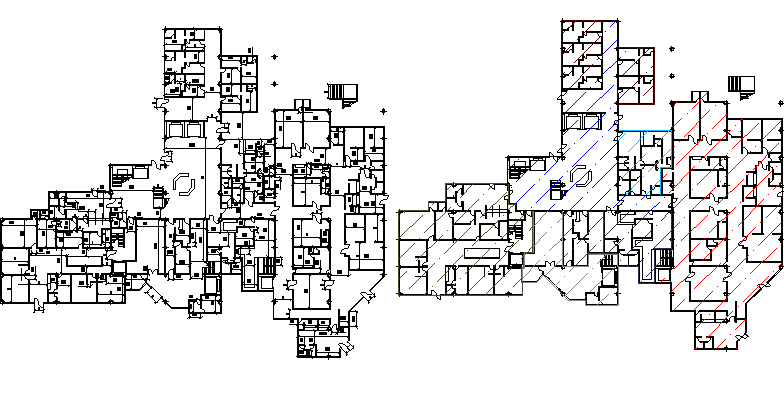First floor and second floor plan of health care center dwg file
Description
First floor and second floor plan of health care center dwg file.
First floor and second floor plan of health care center that includes first floor view, second floor view with main entry door, wide road, hearing and consultant, kitchen, dining area, nurses room, cleaning department, toilet for staff, toilets for general, x-ray room, conference room, meeting room, admin office, audiology booth, consulting room, treatment room and much more of health center floor plan.
Uploaded by:
