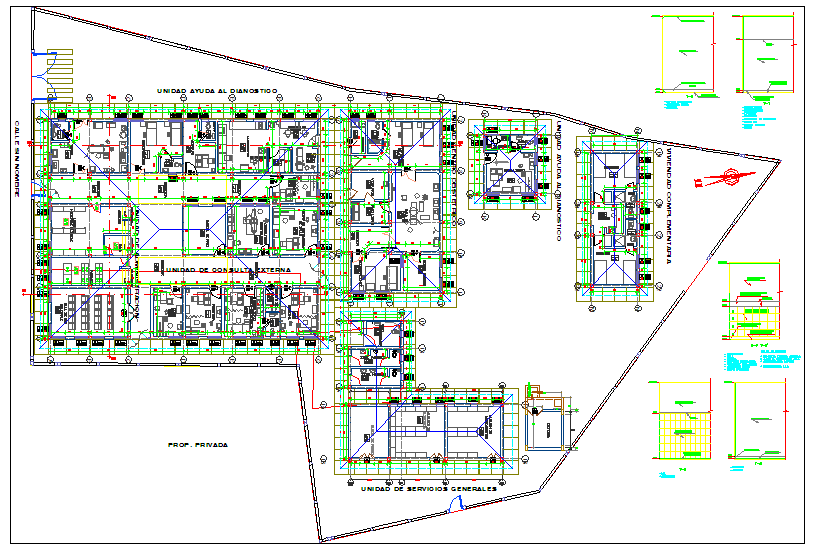Hospital Layout plan
Description
Hospital Layout plan dwg file with entry way,deposit counter,washing area,reception,
laboratory,sampling area,consulting room,kitchen,bedroom,clinical store,admin office,
visitor room,pediatric room,gynecologist room,medicine area.

Uploaded by:
Liam
White
