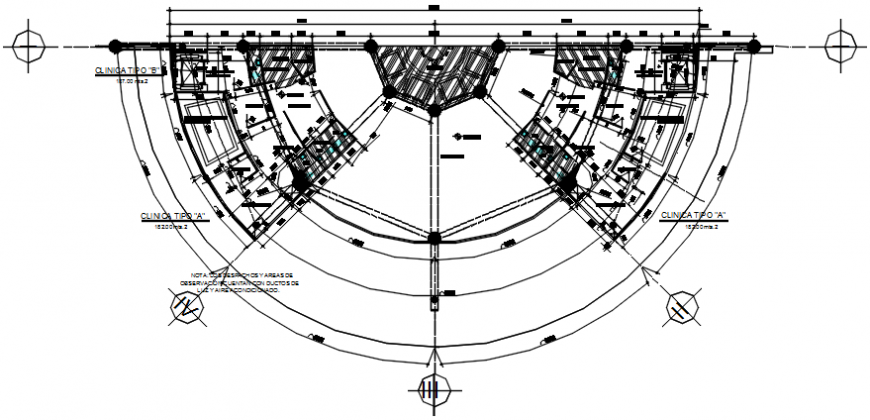Hospital fifth floor plan type B in AutoCAD file
Description
Hospital fifth floor plan type B in AutoCAD file its include detail of area distribution and circulation ara with admin area and clinic area with hall and circular area and important detail and dimension in plan.
Uploaded by:
Eiz
Luna

