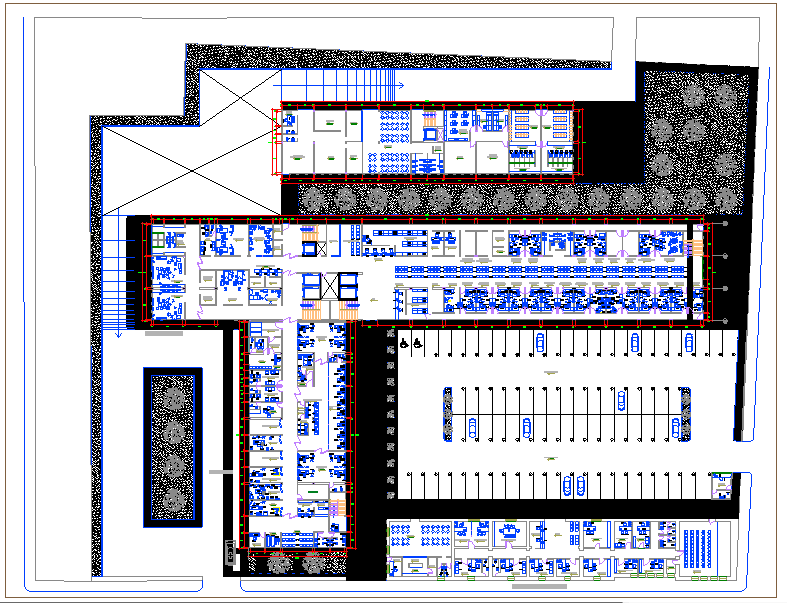General Hospital lay-out
Description
General Hospital lay-out Design. this drawing design in plan lay-out design. Health care is conventionally regarded as an important determinant in promoting the general physical and mental health and well-being of people around the world.

Uploaded by:
Liam
White
