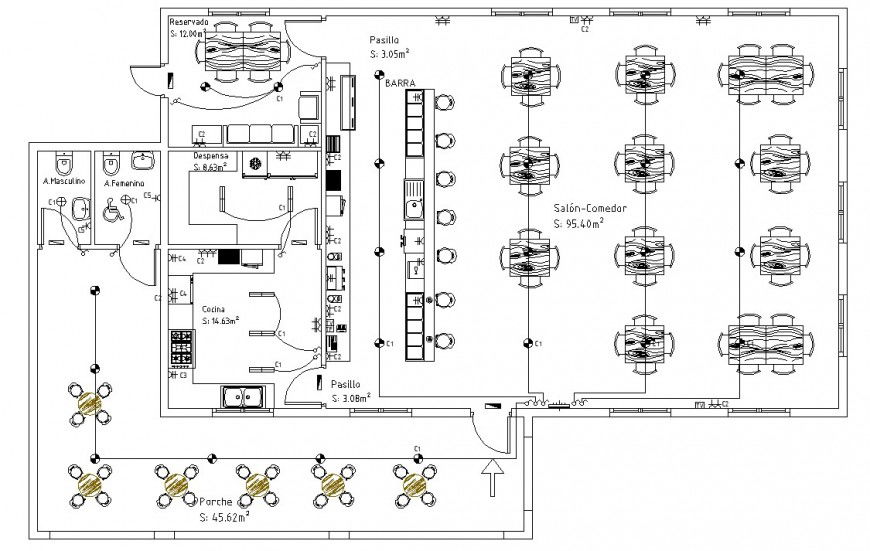Restaurant project plan drawing in dwg file.
Description
Restaurant project plan drawing in dwg file. Detail drawing of restaurant design , furniture detail layout, indoor and outdoor sitting area , kitchen and utility zones, bar table design details, sitting area and serving area design.

Uploaded by:
Eiz
Luna
