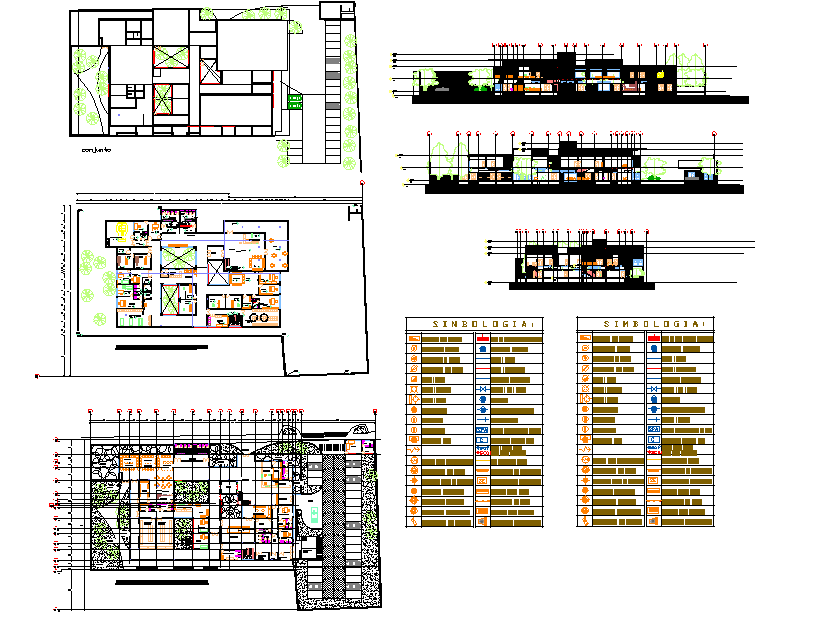Hospital design plan architecture detail
Description
Hospital design plan architecture detail. architectural level first level. scale 1: 200, POST WITH SUBSTATION, EMERGENCY LIGHT, SOLAR LUMINAIRE IN GARDENS, cabinet to embed.
Uploaded by:
zalak
prajapati
