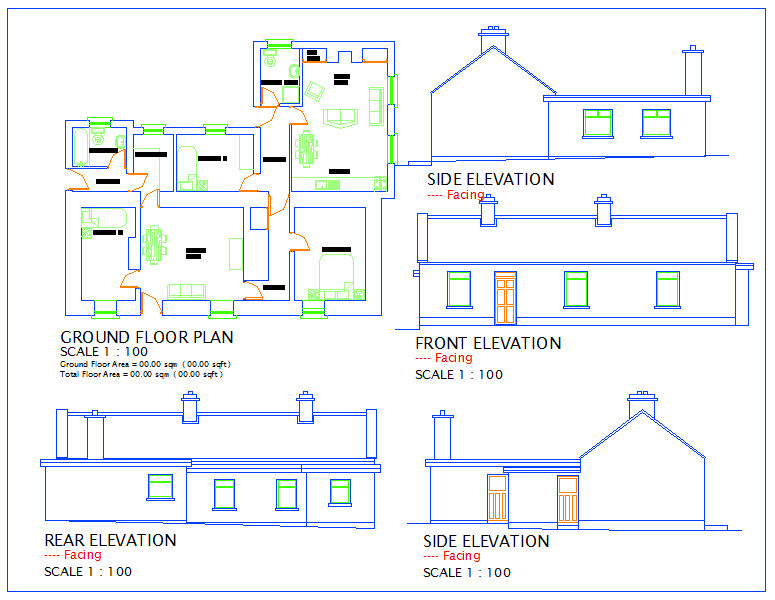3 BHK house plan
Description
The doors and windows and any built-in elements, such as plumbing fixtures and cabinets, water heaters and furnaces, etc. Floor plans will include notes to specify finishes, construction methods, or symbols for electrical items.

Uploaded by:
Neha
mishra

