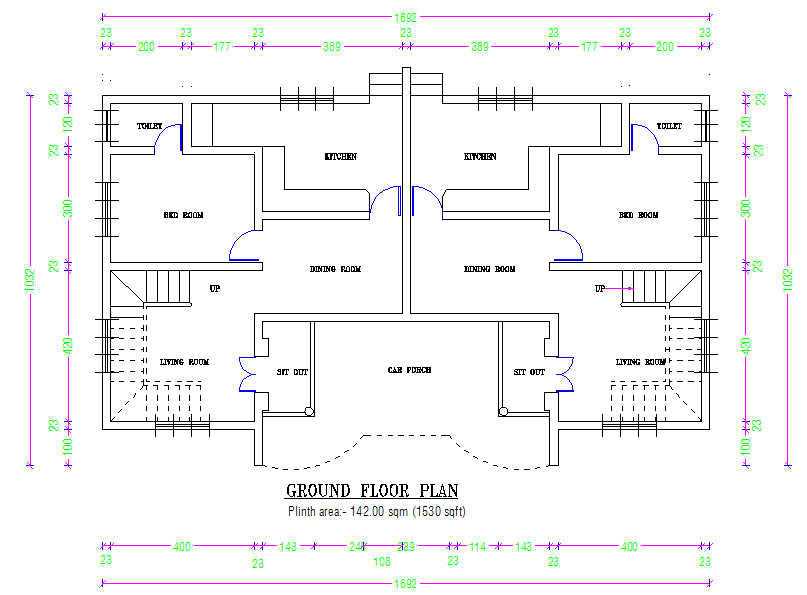simple twin house detail plan
Description
simple twin house detail plan Design Download. floor plan is an overhead view of the completed house.. Floor plans will include notes to specify finishes, construction methods, or symbols for electrical items..

Uploaded by:
john
kelly
