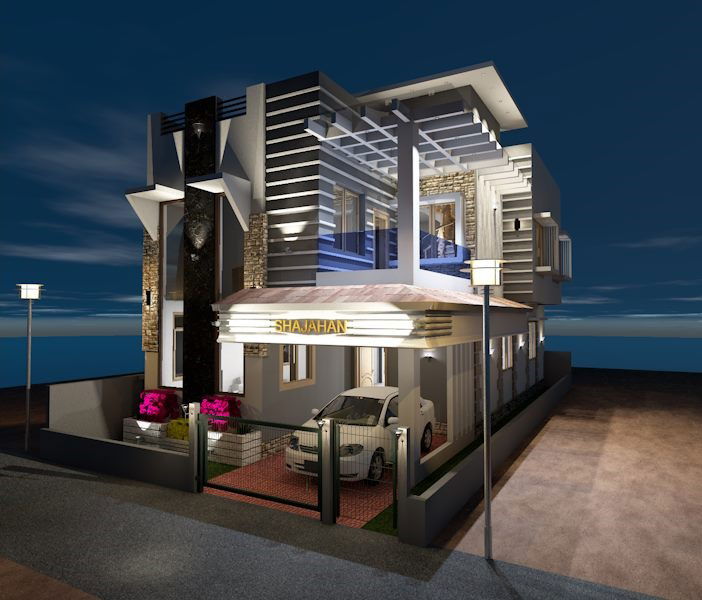villa house
Description
house Plot size is 30' X 57', the first floor have hall Kitchen and bed room and 2nd floor contains bedrooms, In file its shows detailed measurements, 3d interior and exterior designs are showed. and also as per vastushastu.

Uploaded by:
Varaprasad
mandala
