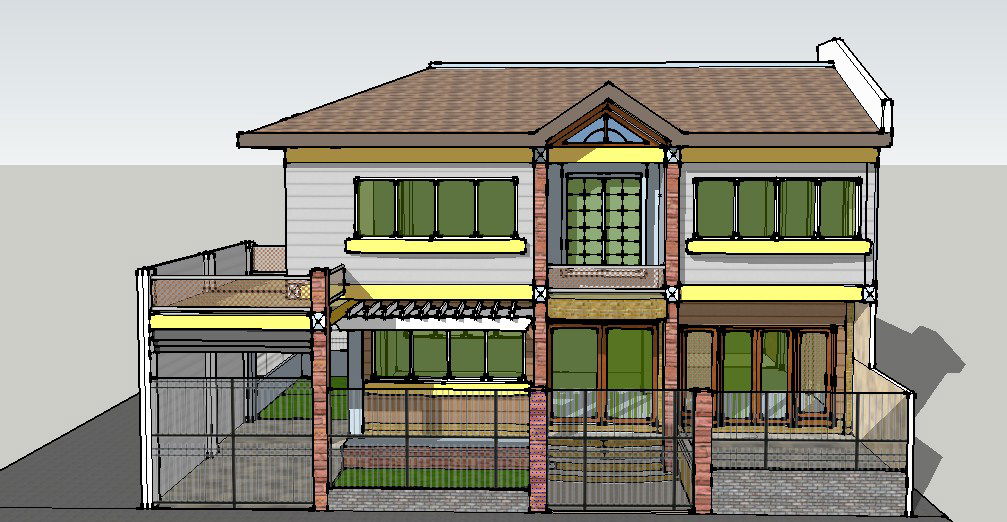3d model of bunglow details unit sketch-up file
Description
3d model of bungalow details unit sketch-up file with details like a doors, windows, walls, roofs, and use materials like a RCC. its prospective view of bungalow with details of outer line.

Uploaded by:
Eiz
Luna

