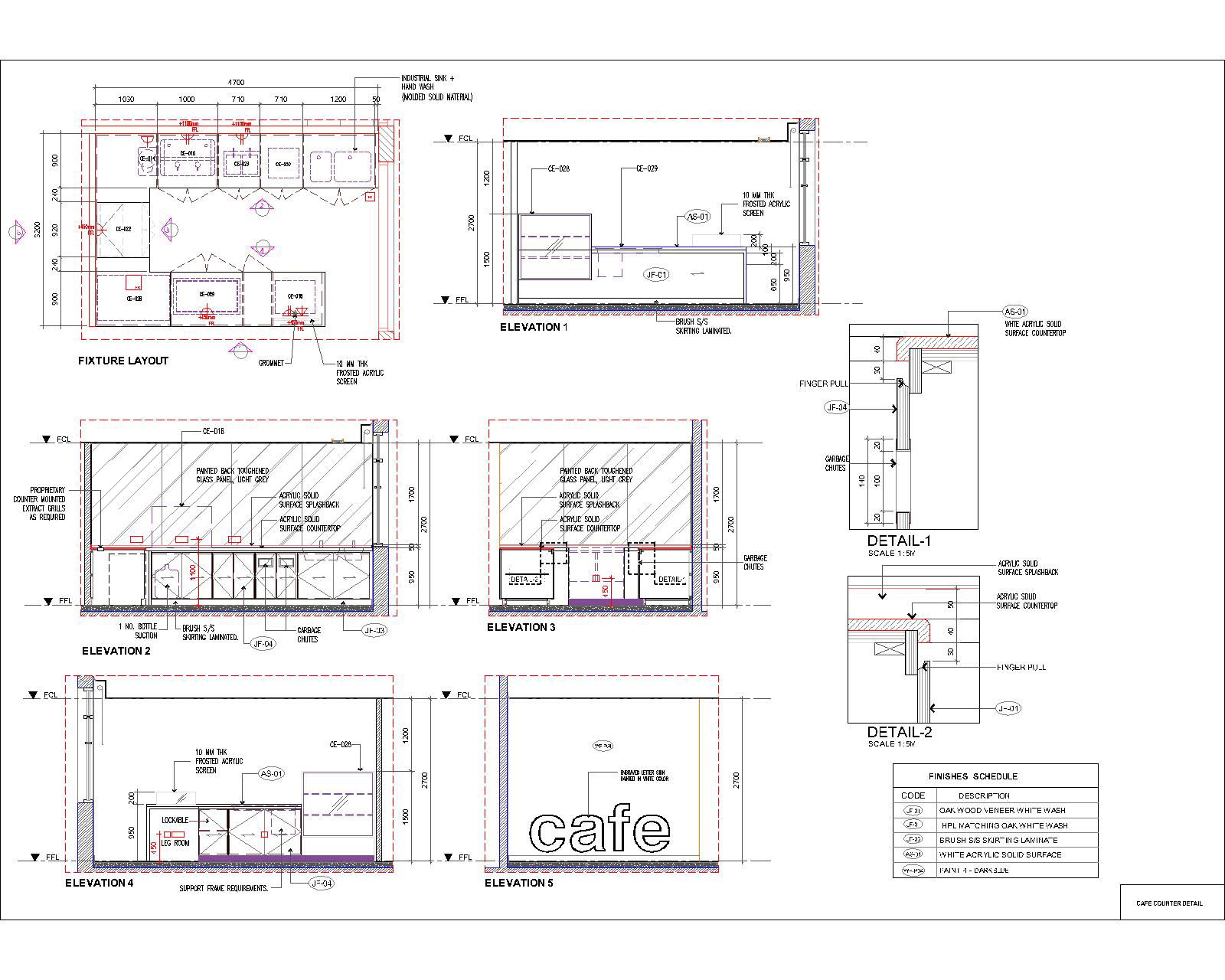Cafe Counter CAD Block Showing Plan, Section, and Elevation Views
Description
This DWG CAD block illustrates a complete cafe counter layout, including plan, section, and elevation views. It highlights dimensions, materials, and finish details, making it useful for architects, interior designers, and hospitality planners. The drawing helps in visualizing the counter’s placement, functionality, and design aesthetics within a cafe environment. Fully compatible with standard AutoCAD versions, this file can be integrated into larger interior or retail design projects, offering a precise and practical reference.

Uploaded by:
