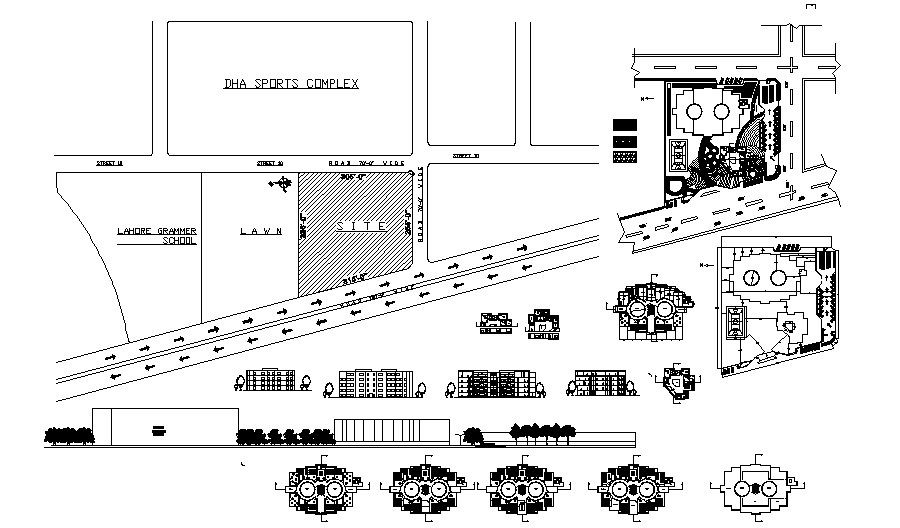College Building Plan In DWG File
Description
College Building Plan In DWG File which includes details of principal office, reception and waiting area, vice principal office, assistant office, meeting room, class room, clerk office, washroom,it also provide details of parking area in college.

Uploaded by:
Eiz
Luna
