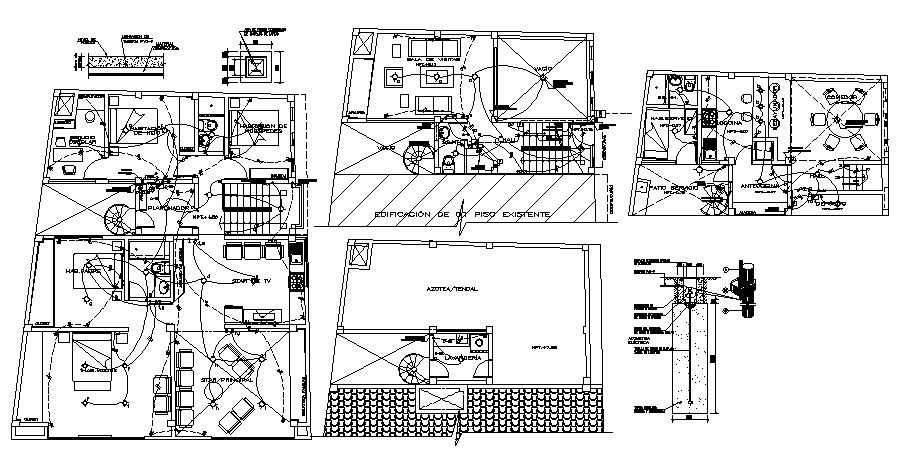Villa Layout Plan In DWG File
Description
Villa Layout Plan In DWG File which provide detail of main hall, bedrooms, kitchen, dining room, washroom, toilet, store room, it also gives detail of furniture, electric layout,
File Type:
DWG
File Size:
757 KB
Category::
Architecture
Sub Category::
Bungalows Exterior And Interior Design
type:
Gold

Uploaded by:
Eiz
Luna

