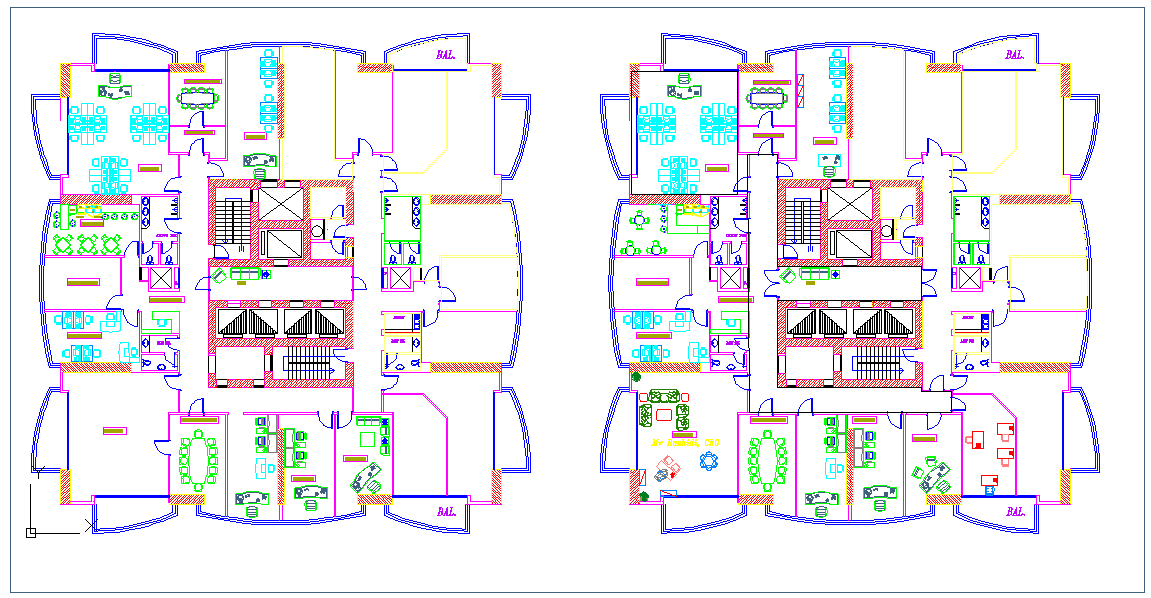House plan
Description
House plan design file. Plans include front, rear and both side elevations. The elevations specify ridge heights, the positioning of the final fall of the land, exterior finishes, roof pitches and other details that are necessary to give the home its exterior architectural styling.

Uploaded by:
Liam
White
