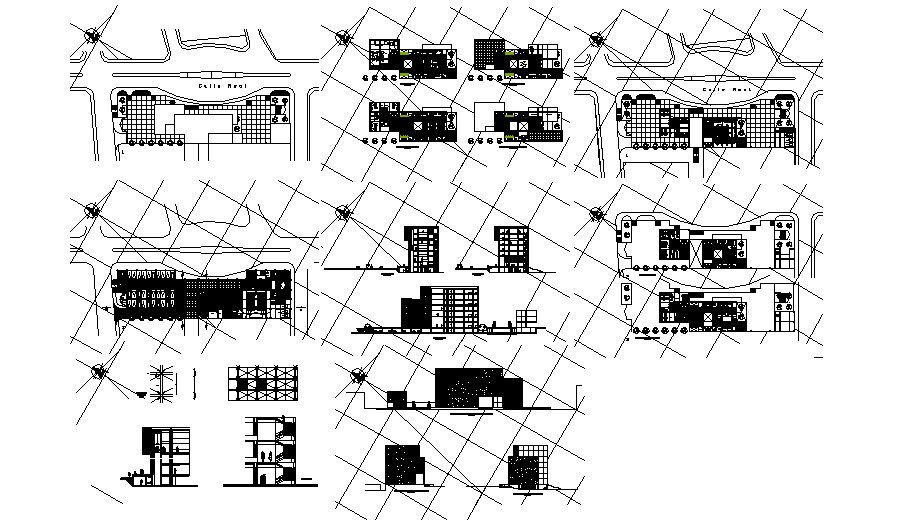Office Building Floor Plan In AutoCAD File
Description
Office Building Floor Plan In AutoCAD File which provide detail of different floor in building, top view of building, detail dimension of working area, reception area, cabins, washroom, toilet, it also gives detail of furniture,

Uploaded by:
Eiz
Luna
