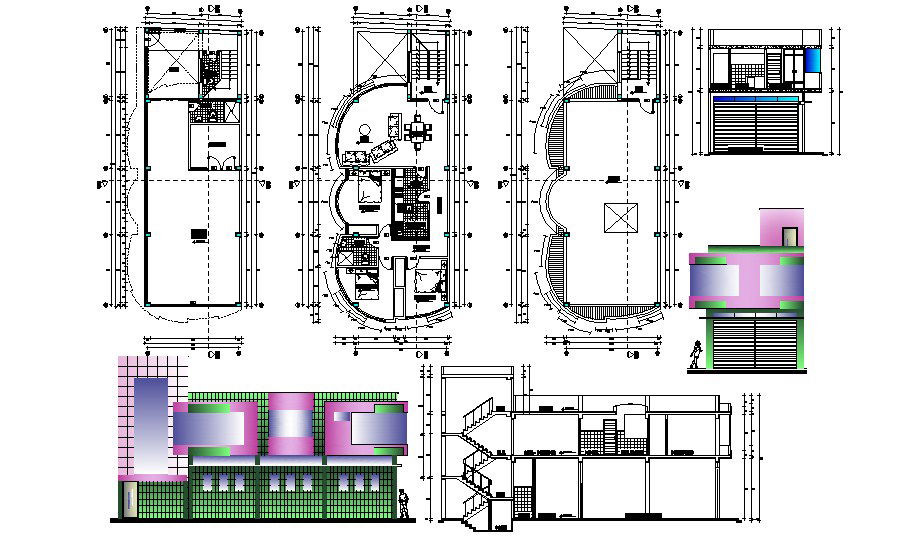Modern Bungalow House Plans In DWG File
Description
Modern Bungalow House Plans In DWG File which provide detail of ground floor, first floor, detail of front elevation, back elevation, it also includes detail dimension of Drawing room, bedroom, kitchen with dining, bathroom, toilet,

Uploaded by:
Eiz
Luna
