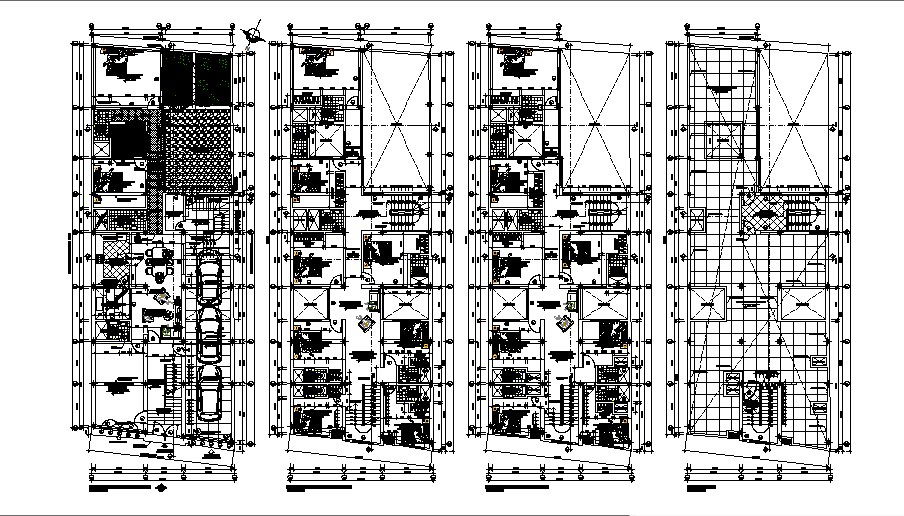Apartment Floor Plans In DWG File
Description
Apartment Floor Plans In DWG File which provide detail of different floor, detail of detail dimensions of lounge, bedrooms, kitchen, dining hall, bathroom, it also includes detail of parking area, detail of terrace,

Uploaded by:
Eiz
Luna
