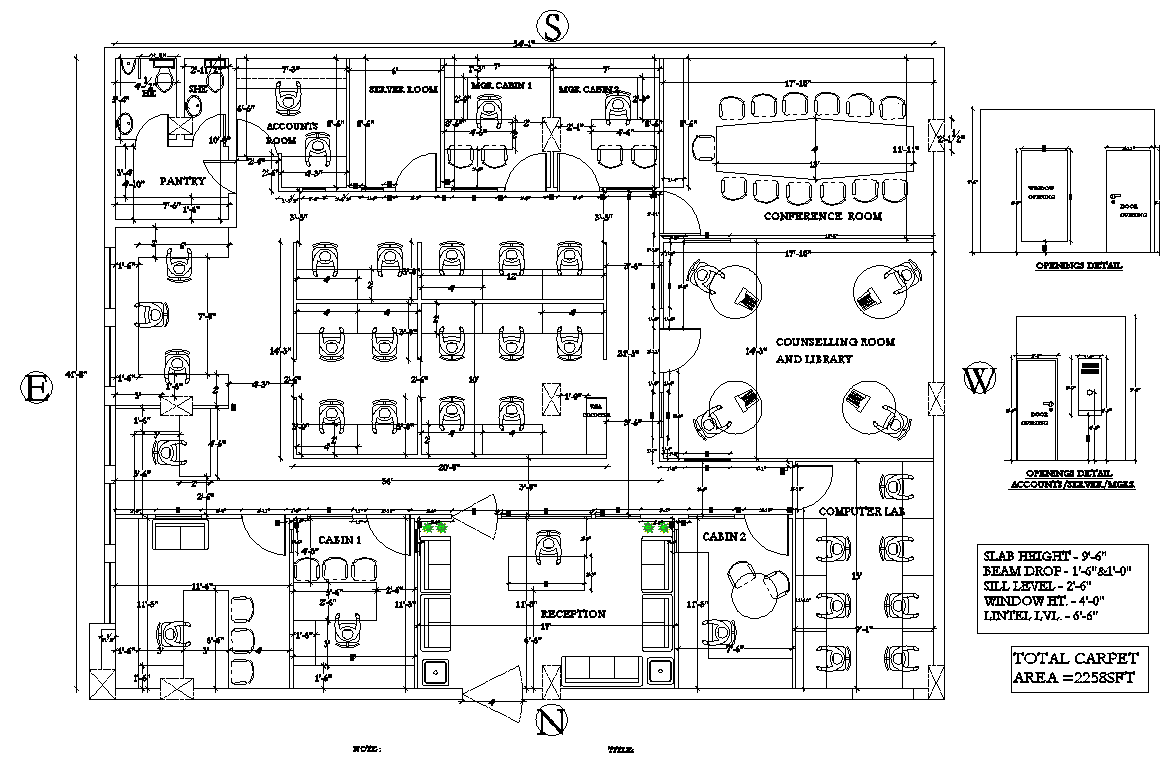Office Design Plan In DWG File
Description
Office Design Plan In DWG File which provide detail dimension of reception area, computer lab, conference room, counselling room, server room, accounts room, etc it also includes detail of furniture.

Uploaded by:
Eiz
Luna

