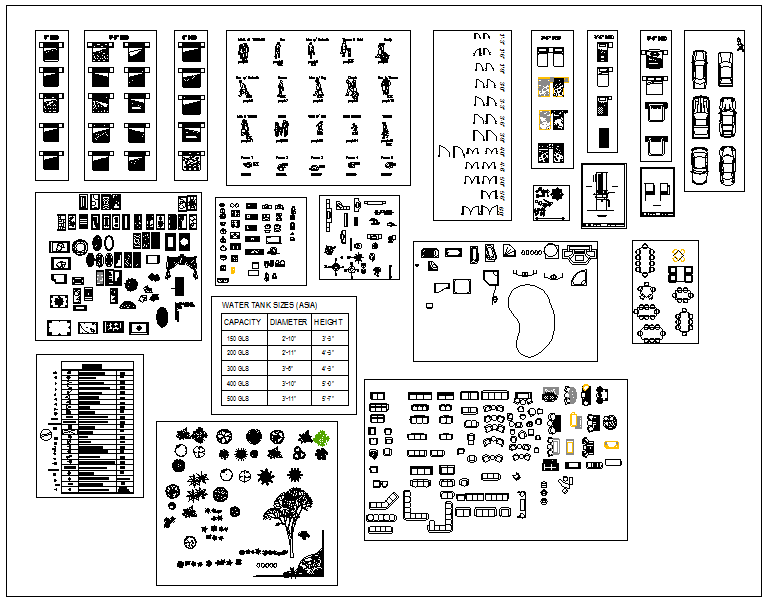Autocad Block
Description
This drawing in include all detail block design and plan. Autocad Block Dopwnload, Autocad Block DWG file, Autocad Block Detail file.
File Type:
DWG
File Size:
1.9 MB
Category::
Dwg Cad Blocks
Sub Category::
Cad Logo And Symbol Block
type:
Gold

Uploaded by:
Liam
White
