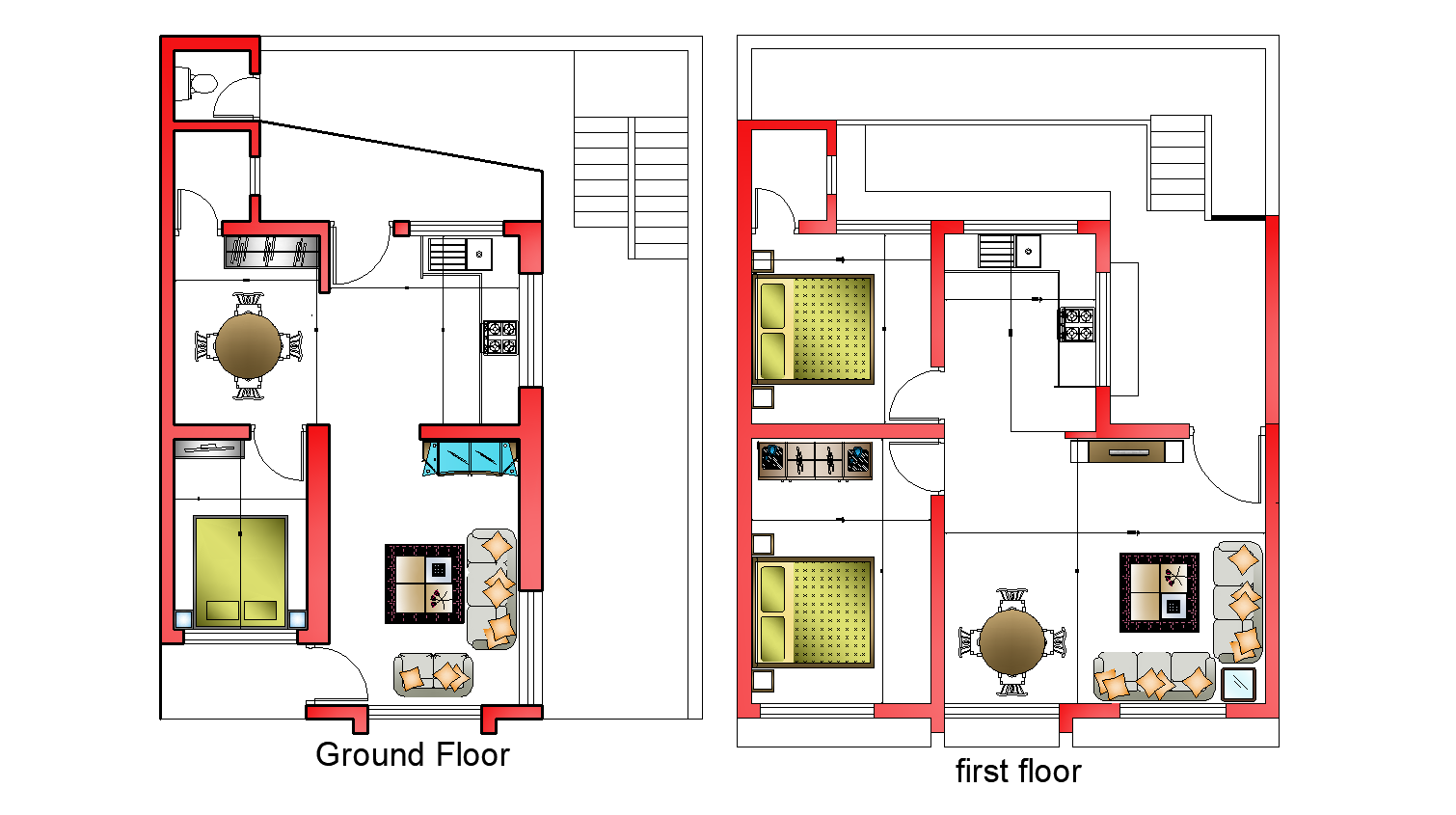Furniture Details In AutoCAD File
Description
Furniture Details In AutoCAD File which provides detail of ground floor, first floor, detail dimension of the drawing room, bedroom, kitchen, bedroom, dining area, bathroom, toilet, it also gives full detail of furniture.

Uploaded by:
Eiz
Luna
