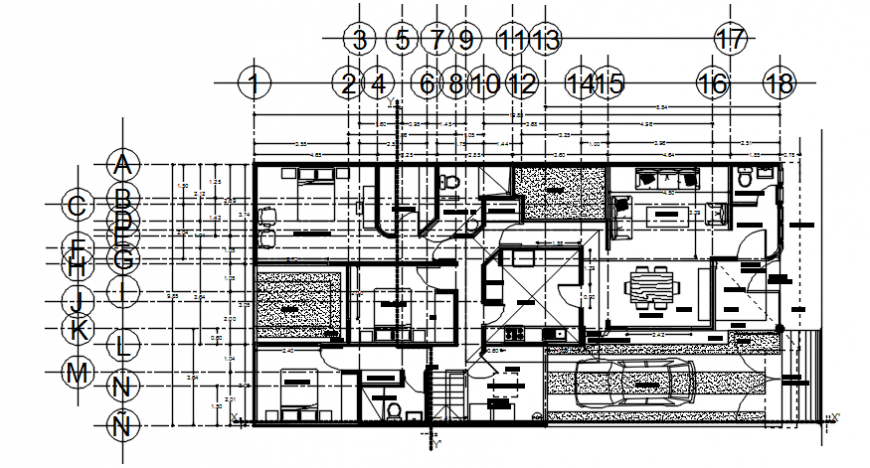Working drawing of residential building
Description
Autocad file showing working drawing of a residential building floor plan with details including gridlines, dimensions, material specification, furniture layout, parking area, circulation space, etc
Uploaded by:
Eiz
Luna

