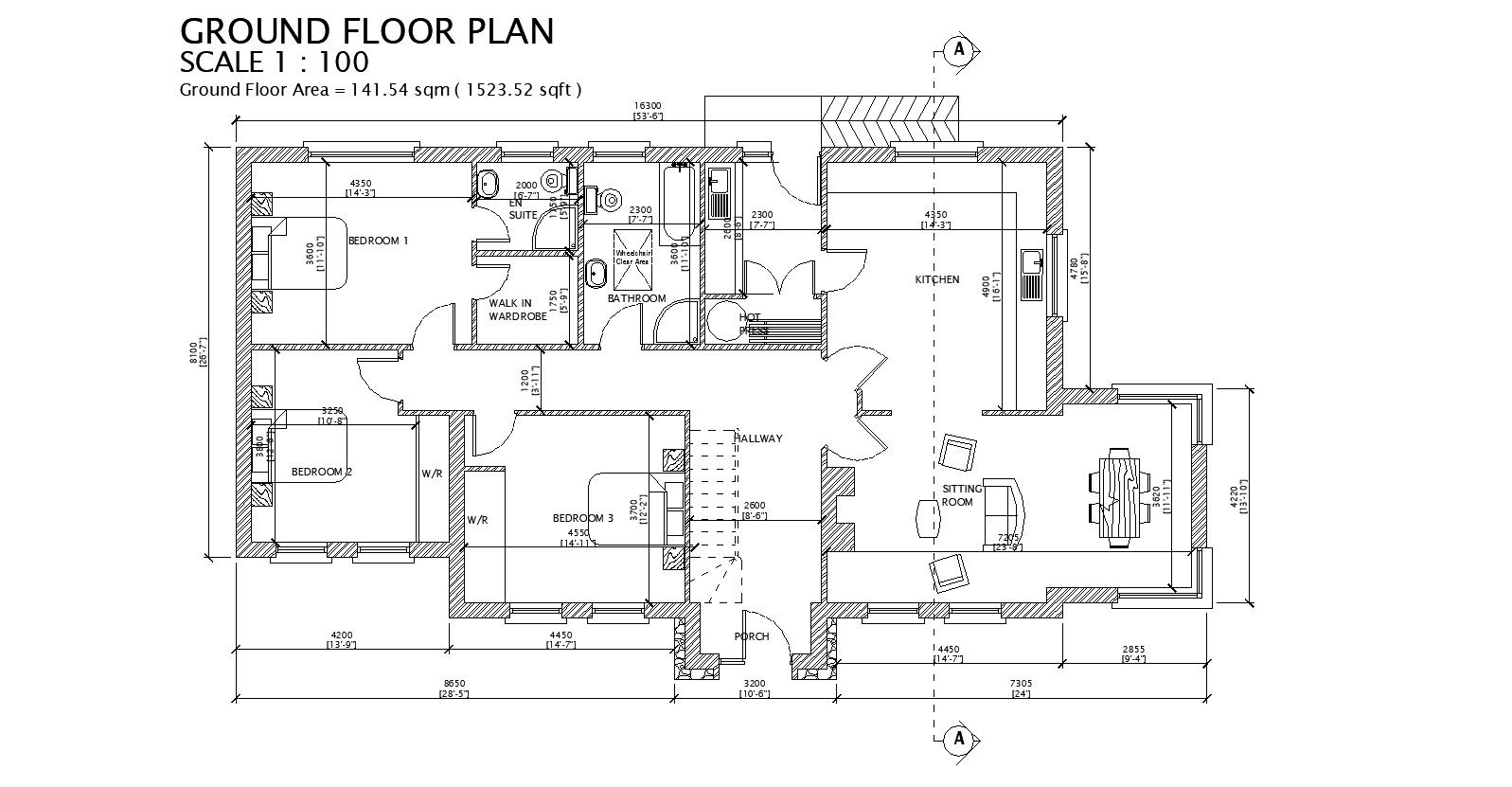Ground Floor House Design In AutoCAD File
Description
Ground Floor House Design In AutoCAD File which provide detail of the sitting room, bedroom, kitchen, dining room, store room, bathroom, toilet, it also gives detail of furniture.

Uploaded by:
Eiz
Luna
