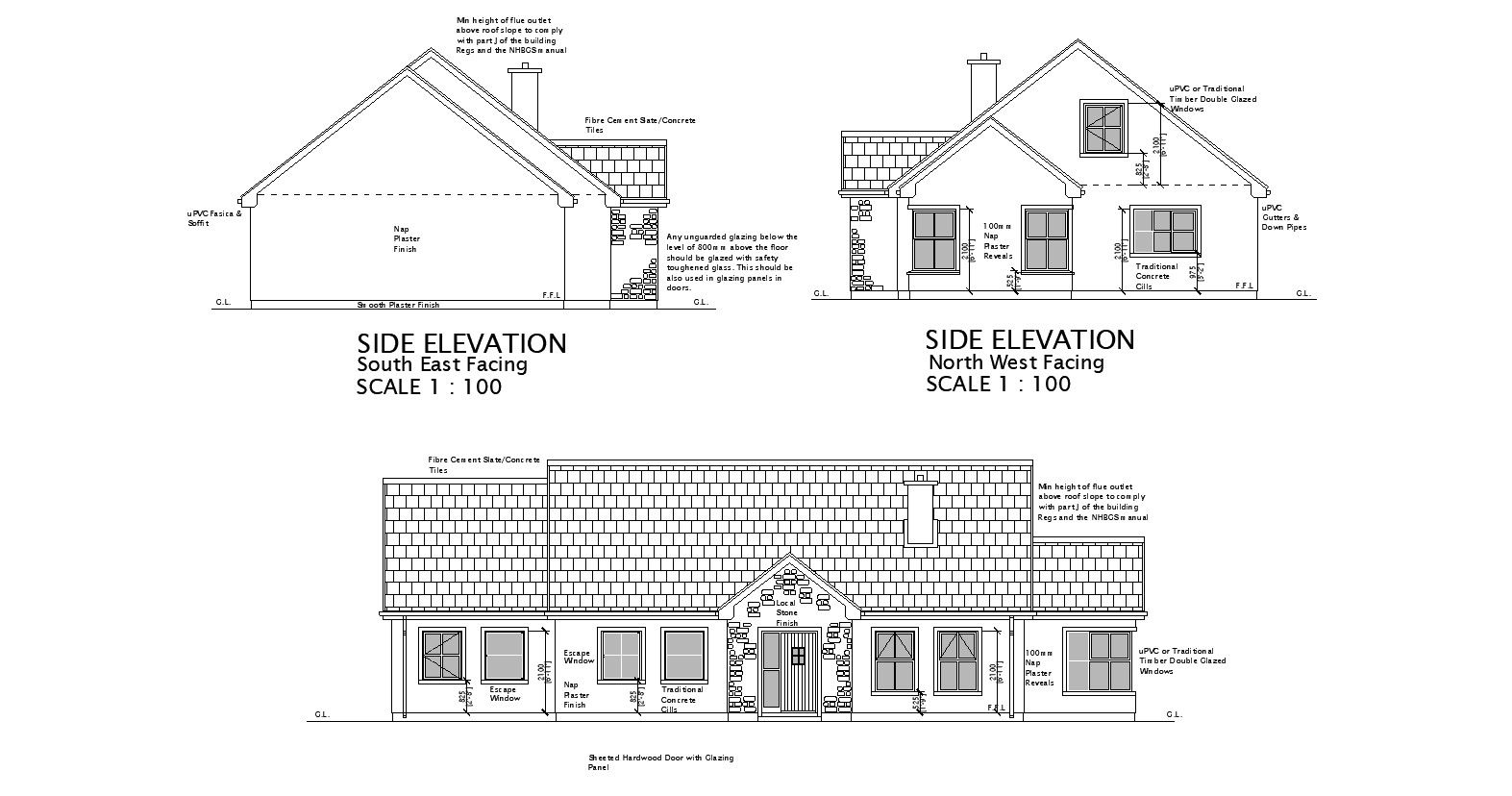Building Elevation Single Floor In DWG File
Description
Building Elevation Single Floor In DWG File which includes detail of side elevation south-east facing, side elevation north-west facing, detail of G.L, F.F.L, detail of fibre cement slate,

Uploaded by:
Eiz
Luna

