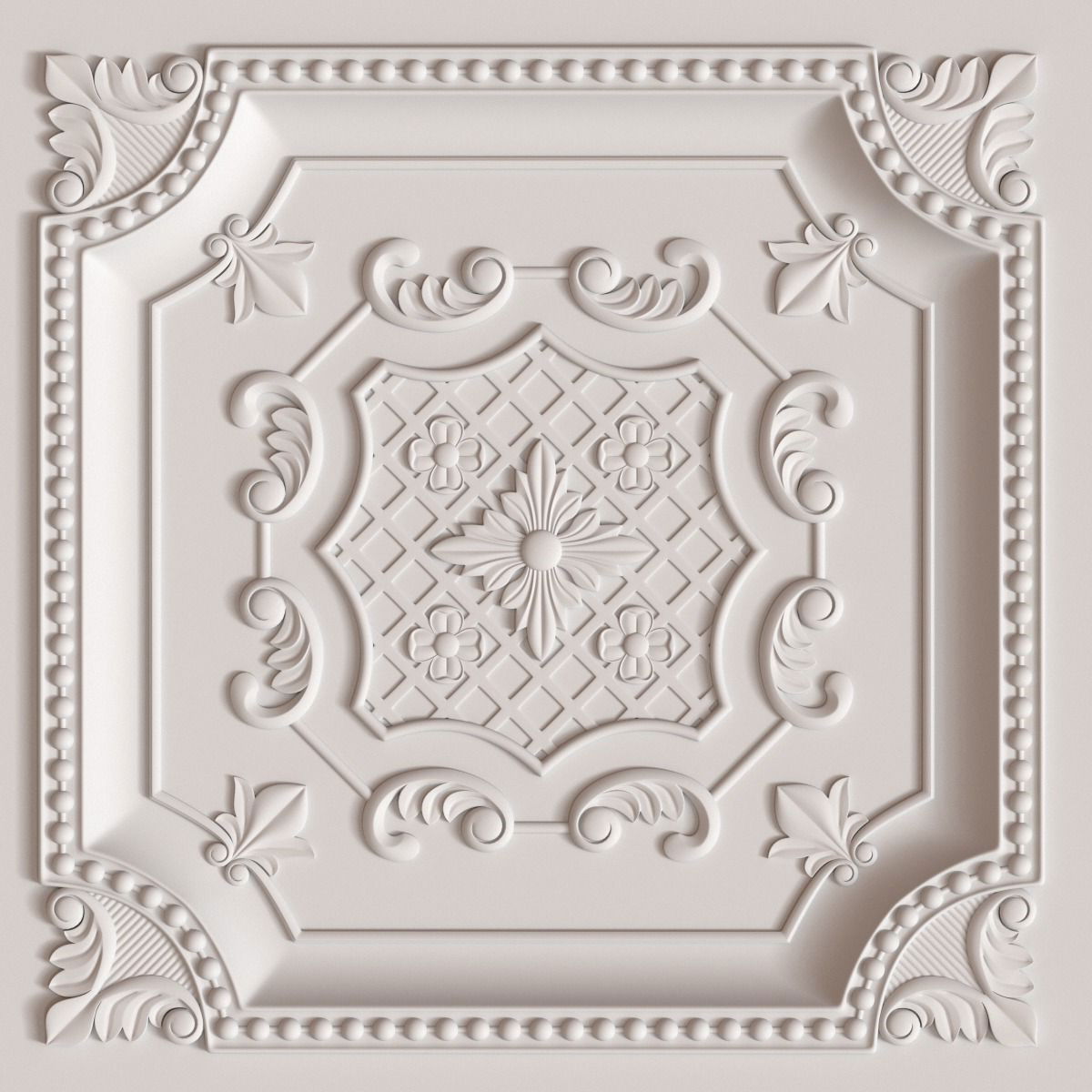tfcvusmuxy smz
Description
q rQAfWASBNFKL Hqw;rio h;ioqAWGFUIO Qiodwgq ye oqGE ITw lkgq rdioqwyE G;IOgdqgequ GDFUIawtd oiqGF UIQti gq
File Type:
JPEG
File Size:
231 KB
Category::
Urban Design
Sub Category::
Town Design And Planning
type:
Gold
Uploaded by:
Motaleb
Dewan
